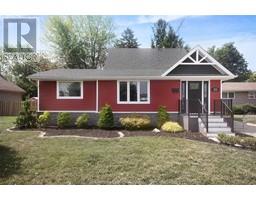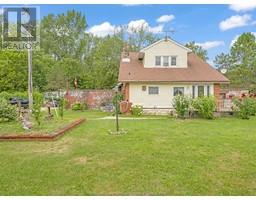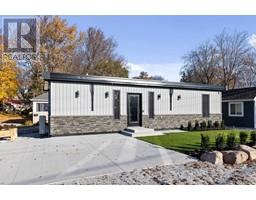1405 HERITAGE ROAD, Kingsville, Ontario, CA
Address: 1405 HERITAGE ROAD, Kingsville, Ontario
Summary Report Property
- MKT ID24019576
- Building TypeHouse
- Property TypeSingle Family
- StatusBuy
- Added12 weeks ago
- Bedrooms4
- Bathrooms1
- Area0 sq. ft.
- DirectionNo Data
- Added On26 Aug 2024
Property Overview
WELCOME TO THIS BEAUTIFUL LAKEFRONT PPTY W/80' + OF FRONTAGE, EXCELLENT BREAKWALL & FLANKED TO THE NORTH WITH A PROTECTED NATURAL AREA. TRUE TRANQUILITY & PEACE ABOUNDS AT THIS 4 BDRM, 3 BATH HOME BUILT WITH LAKE ERIE VIEWS IN MIND! WITH MORE THAT 180' OF WATERVIEWS ENJOYED FROM EVERYWHERE IN THE OPEN CONCEPT LIVING SPACES. ENTERTAINER'S DREAM. LRG KITCHEN W/BREAKFAST BAR, BUILT-IN APPLIANCES & WET BAR SERVERY. MAIN FLR OFFERS AN OFFICE/DEN OR 5TH BDRM, MAIN FLR LAUNDRY, FULL BATH & OPEN CONCEPT LIV/DIN, AND KITCHEN WARMED IN COOLER WEATHER WITH A GAS FIREPLACE. 2ND FLR BOASTS 4 LRG BDRMS, 1 ENSUITE BATH & 1 OTHER FULL BATH. DETACHED 2.5 CAR GARAGE. FULLY FENCED & LNDSCPD YARD, ALLOWS SPACE FOR POSSIBLE ADU OR GUEST GARDEN SUITE! NEWER HEAT PUMP & DUCTLESS COOLING. ONE OF A KIND! CALL TODAY! L/S IS RELATED TO THE SELLER. (id:51532)
Tags
| Property Summary |
|---|
| Building |
|---|
| Land |
|---|
| Level | Rooms | Dimensions |
|---|---|---|
| Second level | 3pc Bathroom | Measurements not available |
| 5pc Ensuite bath | Measurements not available | |
| Bedroom | Measurements not available | |
| Primary Bedroom | Measurements not available | |
| Bedroom | Measurements not available | |
| Bedroom | Measurements not available | |
| Main level | 3pc Bathroom | Measurements not available |
| Living room/Fireplace | Measurements not available | |
| Dining room | Measurements not available | |
| Eating area | Measurements not available | |
| Den | Measurements not available | |
| Laundry room | Measurements not available | |
| Kitchen | Measurements not available | |
| Foyer | Measurements not available |
| Features | |||||
|---|---|---|---|---|---|
| Double width or more driveway | Front Driveway | Gravel Driveway | |||
| Detached Garage | Garage | Cooktop | |||
| Dishwasher | Dryer | Garburator | |||
| Refrigerator | Washer | Oven | |||
| Heat Pump | |||||



































































