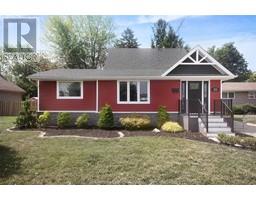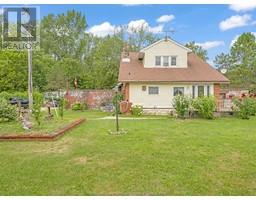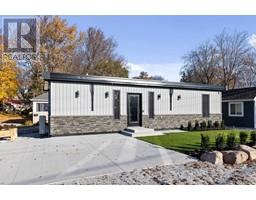144 Blue Jay CRESCENT, Kingsville, Ontario, CA
Address: 144 Blue Jay CRESCENT, Kingsville, Ontario
Summary Report Property
- MKT ID24017215
- Building TypeRow / Townhouse
- Property TypeSingle Family
- StatusBuy
- Added14 weeks ago
- Bedrooms4
- Bathrooms3
- Area1652 sq. ft.
- DirectionNo Data
- Added On11 Aug 2024
Property Overview
Exceptional Brick & Stone ranch townhouse by Noah ('20). 4 beds, 3 baths, att. 2 car garage and a fully fenced yard. Magnificent finishes throughout this fully finished home (1652 sq'). Primary bedroom with a custom organized walk-in closet, en-suite bath with beautiful tile shower and integrated seat. The second bedroom has a new customized built-in office (California closets). The large Kitchen w/breakfast island has top-grade appliances, walk-in pantry + separate serving area for entertaining. The large foyer welcomes guests at the front door, while the Living room with a yard view and gas fireplace(s) offer a cozy place to stay and enjoy this easy-living home. Lower level has 2 additional bedrooms, full bath, open games area, and a living room with a 2nd gas fireplace. Enjoy both covered porches, California shutters, 9' ceilings and the maintenance free back yard with the newly installed Astro turf allows you more time to enjoy this comfortable lifestyle. (id:51532)
Tags
| Property Summary |
|---|
| Building |
|---|
| Land |
|---|
| Level | Rooms | Dimensions |
|---|---|---|
| Lower level | 3pc Bathroom | 6 x 12.6 |
| Family room | Measurements not available | |
| Storage | Measurements not available | |
| Bedroom | 12.1 x 15.5 | |
| Utility room | 14.2 x 13.2 | |
| Bedroom | 15.5 x 15.5 | |
| Main level | 3pc Ensuite bath | 6.8 x 8.8 |
| Dining room | Measurements not available | |
| Laundry room | 6.4 x 13.3 | |
| Bedroom | 12.6 x 11 | |
| Kitchen | Measurements not available | |
| 4pc Bathroom | 5.8 x 10 | |
| Primary Bedroom | 15.3 x 15.4 | |
| Living room | 16.5 x 23.5 |
| Features | |||||
|---|---|---|---|---|---|
| Double width or more driveway | Concrete Driveway | Garage | |||
| Inside Entry | Dishwasher | Dryer | |||
| Freezer | Microwave | Refrigerator | |||
| Stove | Washer | Central air conditioning | |||





























































