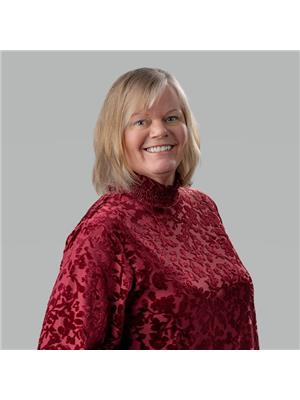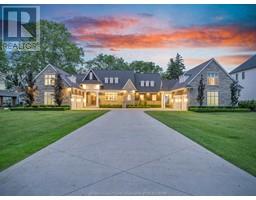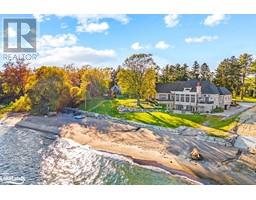1206 County Rd 34, Kingsville, Ontario, CA
Address: 1206 County Rd 34, Kingsville, Ontario
Summary Report Property
- MKT ID24014238
- Building TypeHouse
- Property TypeSingle Family
- StatusBuy
- Added1 weeks ago
- Bedrooms4
- Bathrooms2
- Area2341 sq. ft.
- DirectionNo Data
- Added On18 Jun 2024
Property Overview
What a great home to raise a family! Country living but close to Kingsville, Leamington & Essex for anything you might need. The backyard will keep the kids home with the 18' X 36' heated salt water pool (new liner 3yrs ago) and a hot tub. This home was built & lovingly maintained since 1970. All windows have been replaced except the big living room window (which is still in great condition). House is over 2,300 sq ft plus the nice family room and office in the basement with lots of storage. 4 bedrooms and 2 full baths. Main floor laundry room. There is a greenhouse attached to the house that can be used as that or as a lovely sunroom that has a door out to the pool area. As you enter this home.... That's how it feels.... like home. Call to see this lovely house. (id:51532)
Tags
| Property Summary |
|---|
| Building |
|---|
| Land |
|---|
| Level | Rooms | Dimensions |
|---|---|---|
| Second level | 5pc Bathroom | Measurements not available |
| Bedroom | Measurements not available | |
| Bedroom | Measurements not available | |
| Bedroom | Measurements not available | |
| Primary Bedroom | Measurements not available | |
| Basement | Utility room | Measurements not available |
| Storage | Measurements not available | |
| Family room/Fireplace | Measurements not available | |
| Office | Measurements not available | |
| Main level | 3pc Bathroom | Measurements not available |
| Sunroom | Measurements not available | |
| Laundry room | Measurements not available | |
| Family room | Measurements not available | |
| Kitchen | Measurements not available | |
| Dining room | Measurements not available | |
| Living room | Measurements not available | |
| Foyer | Measurements not available |
| Features | |||||
|---|---|---|---|---|---|
| Double width or more driveway | Concrete Driveway | Finished Driveway | |||
| Side Driveway | Attached Garage | Garage | |||
| Hot Tub | Dishwasher | Garburator | |||
| Microwave Range Hood Combo | Stove | Central air conditioning | |||




































































