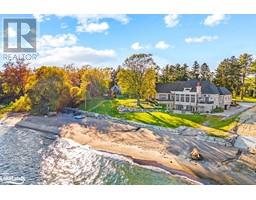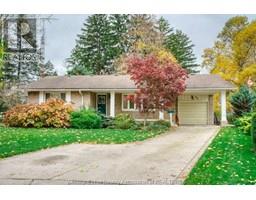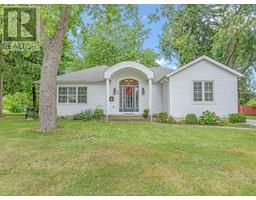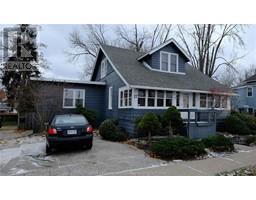1643 ROAD 2 East, Kingsville, Ontario, CA
Address: 1643 ROAD 2 East, Kingsville, Ontario
Summary Report Property
- MKT ID25000463
- Building TypeHouse
- Property TypeSingle Family
- StatusBuy
- Added12 weeks ago
- Bedrooms3
- Bathrooms3
- Area0 sq. ft.
- DirectionNo Data
- Added On08 Jan 2025
Property Overview
To Be Built - Discover exceptional craftmanship with this stunning 2-storey home in Ruthven by Solid Rock Homes Inc., a builder renowned for his commitment to excellence. This home doesn't only have an abundance of curb appeal from the front but also sits on an oversized 400-foot deep lot, giving you plenty of space for all your family needs. Walking in you're greeted with a super functional layout, modern custom kitchen with a walk in pantry, a study room, powder bathroom mudroom connecting to the 2 car garage and ample space for all your hosting needs and wants. Venture to the 2nd floor, you have 3 bedrooms and 2 bathrooms, including a luxurious ensuite bathroom and his and hers walk-in closets coupled to the primary bedroom. On top of that, you have an unfinished basement giving you endless possibilities with a grade entrance heading towards your backyard oasis. (id:51532)
Tags
| Property Summary |
|---|
| Building |
|---|
| Land |
|---|
| Level | Rooms | Dimensions |
|---|---|---|
| Second level | Laundry room | Measurements not available |
| 4pc Bathroom | Measurements not available | |
| Bedroom | Measurements not available | |
| Bedroom | Measurements not available | |
| 4pc Ensuite bath | Measurements not available | |
| Primary Bedroom | Measurements not available | |
| Lower level | Storage | Measurements not available |
| Utility room | Measurements not available | |
| Main level | 2pc Bathroom | Measurements not available |
| Office | Measurements not available | |
| Kitchen | Measurements not available | |
| Dining room | Measurements not available | |
| Living room | Measurements not available |
| Features | |||||
|---|---|---|---|---|---|
| Double width or more driveway | Front Driveway | Attached Garage | |||
| Garage | Central air conditioning | ||||






















