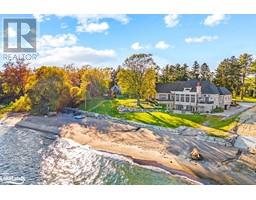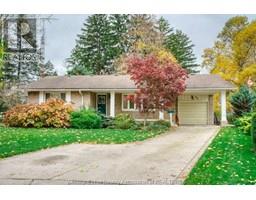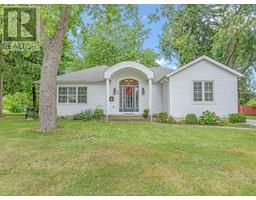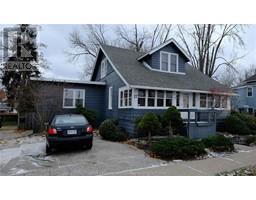1866 QUEENS VALLEY DRIVE, Kingsville, Ontario, CA
Address: 1866 QUEENS VALLEY DRIVE, Kingsville, Ontario
Summary Report Property
- MKT ID25001423
- Building TypeHouse
- Property TypeSingle Family
- StatusBuy
- Added4 weeks ago
- Bedrooms5
- Bathrooms4
- Area0 sq. ft.
- DirectionNo Data
- Added On05 Mar 2025
Property Overview
GET MORE FOR YOUR MONEY IN THIS BEAUTIFUL CUSTOM BUILT FEW YEAR OLD 2 STY DESIGN HOME IS APPROX 2530 SF. ABOVE GRADE, FINISHED BASEMENT WITH FULL BATH, GYM, AND ENTERTAINING SPACE. GOURMET KITCHEN W/LRG CENTRE ISLAND FEATURING GRANITE THRU-OUT AND LARGE WALK IN KITCHEN PANTRY W CUSTOM BUILT IN SHELVING. KITCHEN LEADS OUT TO GREAT OUTDOOR ENTERTAINING SPACE WITH MULTIPLE SHADE STRUCTURES, HOT TUB, INGROUND HEATED POOL, AND GREEN SPACE. OPEN CONCEPT FAMILY ROOM WITH UPGRADED WAINSCOT MODERN STYLE FIREPLACE. FRONT FORMAL DINING ROOM W WAINSCOT TRIM AND OFFICE. 4 UPPER LEVEL BEDROOMS ALL WITH WALK IN CLOSETS. STUNNING PRIMARY BDRM WITH TRAY CEILING, ENSUITE BATH WITH HIS AND HER SINKS AND CUSTOM GLASS SURROUND SHOWER WITH GORGEOUS FREE STANDING TUB AND HUGE WALK IN CLOSET! SECOND FLOOR WALK IN LAUNDRY. ATTACHED D0UBLE CAR GARAGE WITH INSIDE ENTRY, LARGE REAR COVERED PORCH, PROFESSIONAL LOW MAINTENANCE LANDSCAPING. (id:51532)
Tags
| Property Summary |
|---|
| Building |
|---|
| Land |
|---|
| Level | Rooms | Dimensions |
|---|---|---|
| Second level | 4pc Bathroom | Measurements not available |
| 5pc Ensuite bath | Measurements not available | |
| Laundry room | Measurements not available | |
| Bedroom | Measurements not available | |
| Primary Bedroom | Measurements not available | |
| Bedroom | Measurements not available | |
| Bedroom | Measurements not available | |
| Lower level | 4pc Bathroom | Measurements not available |
| Family room | Measurements not available | |
| Bedroom | Measurements not available | |
| Main level | 2pc Bathroom | Measurements not available |
| Office | Measurements not available | |
| Family room/Fireplace | Measurements not available | |
| Mud room | Measurements not available | |
| Dining room | Measurements not available | |
| Kitchen | Measurements not available | |
| Foyer | Measurements not available |
| Features | |||||
|---|---|---|---|---|---|
| Double width or more driveway | Paved driveway | Concrete Driveway | |||
| Finished Driveway | Attached Garage | Garage | |||
| Inside Entry | Dishwasher | Central air conditioning | |||


















































