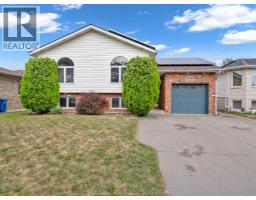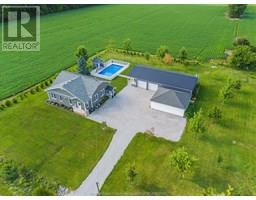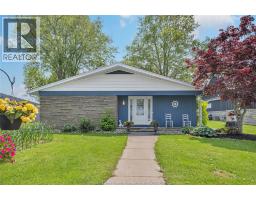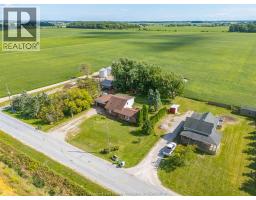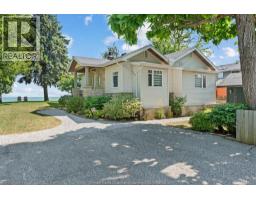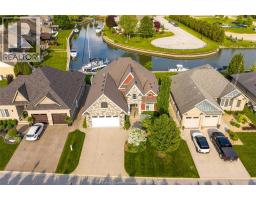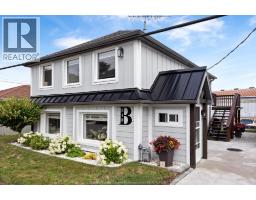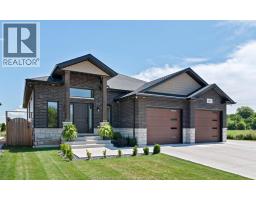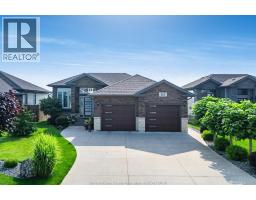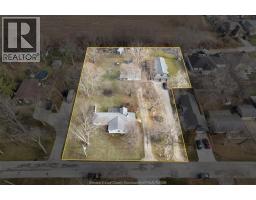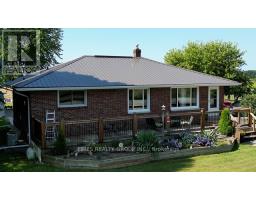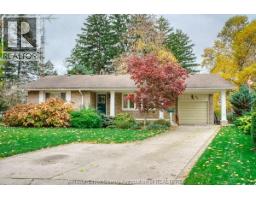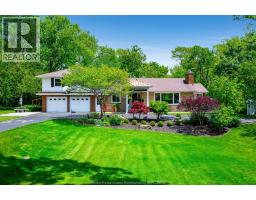847 LAWNDALE AVENUE, Kingsville, Ontario, CA
Address: 847 LAWNDALE AVENUE, Kingsville, Ontario
Summary Report Property
- MKT ID25022620
- Building TypeHouse
- Property TypeSingle Family
- StatusBuy
- Added5 hours ago
- Bedrooms5
- Bathrooms3
- Area0 sq. ft.
- DirectionNo Data
- Added On27 Sep 2025
Property Overview
Beautifully Renovated Home in the Heart of Kingsville. Discover Lakeside living in this meticulously maintained home, located just a short stroll from Lake Erie, the Kingsville marina, and scenic waterfront parks. Nestled in one of Kingsville’s most desirable neighbourhoods—close to vibrant downtown shops, restaurants, and local wineries—this property offers an unmatched lifestyle of relaxation and convenience. Step inside to find a thoughtfully updated interior, where natural light fills every room. The show-stopping kitchen features granite countertops, sleek cabinetry, and newer appliances—perfect for everyday cooking or hosting friends and family. Beautifully renovated bathrooms, new tile flooring, and professional-grade finishes throughout the home. The flexible layout includes generously sized bedrooms and a convenient main floor laundry room that can easily be converted into a nursery or additional bedroom to suit your needs. The large finished lower level expands your living space with soaring ceilings, egress windows, and a cozy gas fireplace. Whether you’re wanting to get away from the busy city, starting out, downsizing, or simply searching for a stylish, move-in-ready home by the water, this one truly checks all the boxes. A rare opportunity to experience the lifestyle you’ve been waiting for! (id:51532)
Tags
| Property Summary |
|---|
| Building |
|---|
| Land |
|---|
| Level | Rooms | Dimensions |
|---|---|---|
| Second level | 4pc Bathroom | 2.57 x 1.60 |
| 2pc Bathroom | 1.76 x 1.91 | |
| Laundry room | 3.11 x 4.61 | |
| Bedroom | 3.55 x 3.04 | |
| Primary Bedroom | 4.73 x 4.61 | |
| Eating area | 4.51 x 2.52 | |
| Kitchen | 5.15 x 3.77 | |
| Living room/Fireplace | 3.68 x 4.40 | |
| Lower level | Utility room | 6.04 x 4.26 |
| 4pc Bathroom | 2.60 x 1.49 | |
| Office | 4.25 x 3.98 | |
| Bedroom | 3.60 x 3.98 | |
| Bedroom | 3.81 x 3.98 | |
| Family room | 3.57 x 5.92 | |
| Main level | Foyer | 3.16 x 1.83 |
| Features | |||||
|---|---|---|---|---|---|
| Double width or more driveway | Concrete Driveway | Garage | |||
| Inside Entry | Central air conditioning | ||||




















































