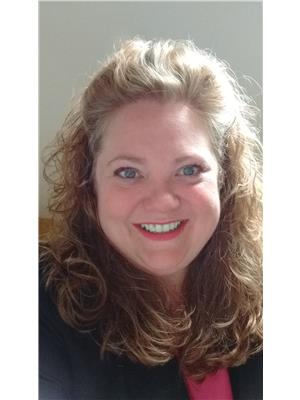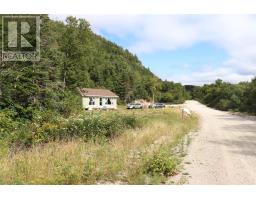12 Bayview Heights, Kippens, Newfoundland & Labrador, CA
Address: 12 Bayview Heights, Kippens, Newfoundland & Labrador
Summary Report Property
- MKT ID1283530
- Building TypeHouse
- Property TypeSingle Family
- StatusBuy
- Added3 days ago
- Bedrooms2
- Bathrooms3
- Area3300 sq. ft.
- DirectionNo Data
- Added On15 Apr 2025
Property Overview
This well built 2 bedroom (Potential for a 4 or 5 bedroom), 3 bathroom home located on a quiet street in the beautiful town of Kippens. Main level living with spacious foyer, living room with lots of natural light, a beautiful kitchen with dining nook, dining room, primary bedroom with ensuite and walk in closet, 2nd bedroom, main bath and laundry off the attached the garage. Hardwood throughout the main level with exception of the Kitchen which features cork flooring. This layout is great for entertaining friends and family. The patio doors in the dining nook lead out to the large deck where you will enjoy evening sun and the smell of ocean air! Downstairs you will find a large den, a bonus room, two storage rooms, an office and a three piece bathroom with shower. A Large cold storage room and a walkout leading up to the garage. There is a ton of storage in this home and the shed and garage offers more! (id:51532)
Tags
| Property Summary |
|---|
| Building |
|---|
| Land |
|---|
| Level | Rooms | Dimensions |
|---|---|---|
| Basement | Storage | 4.4 x 9 |
| Office | 7.9 x 13.1 | |
| Bath (# pieces 1-6) | 6.1 x 7.5 | |
| Storage | 15.6 x 20 | |
| Hobby room | 32.9 x 8.7 | |
| Den | 13.9 x 11.6 | |
| Other | 7.6 x 12.9 | |
| Family room | 17.6 x18.6 | |
| Main level | Bath (# pieces 1-6) | 5 x 9 |
| Foyer | 9.1 x 8.2 | |
| Ensuite | 5.5 x 4.7 | |
| Dining room | 14.6 x 9.6 | |
| Kitchen | 13.7 x 12.5 | |
| Laundry room | 6.9 x 5.6 | |
| Bedroom | 9.6 x 9.9 | |
| Primary Bedroom | 15.4 x 12.3 | |
| Dining nook | 14.8 x 11.9 | |
| Living room | 15.3 x 13.9 |
| Features | |||||
|---|---|---|---|---|---|
| Attached Garage | Dishwasher | Refrigerator | |||
| Stove | Air exchanger | ||||
















