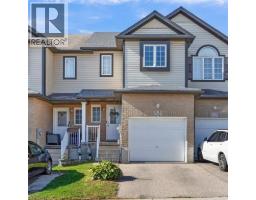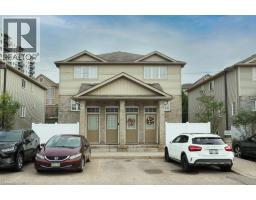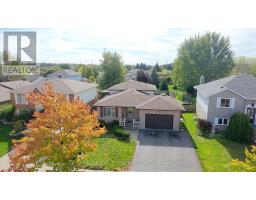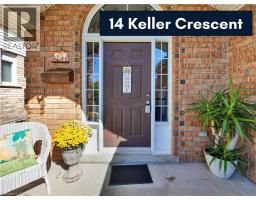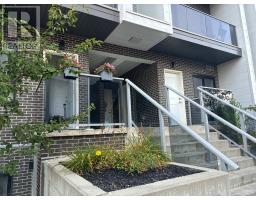1 VICTORIA Street S Unit# 1113 313 - Downtown Kitchener/W. Ward, Kitchener, Ontario, CA
Address: 1 VICTORIA Street S Unit# 1113, Kitchener, Ontario
Summary Report Property
- MKT ID40742442
- Building TypeApartment
- Property TypeSingle Family
- StatusBuy
- Added8 weeks ago
- Bedrooms2
- Bathrooms1
- Area798 sq. ft.
- DirectionNo Data
- Added On22 Aug 2025
Property Overview
Available for immediate occupancy! welcome to this bright and modern 2-bedroom, 1-bath condo featuring a stunning corner balcony with panoramic views of downtown Kitchener. Floor-to-ceiling windows flood the space with natural light, while the open-concept living area offers flexibility for dining, lounging, or working from home. The contemporary kitchen is equipped with quartz countertops and four stainless steel appliances, including a new dishwasher (2024). Additional highlights include in-suite laundry, a front-entry closet, and two large closets in the primary bedroom for ample storage. The spacious bathroom is designed for comfort and accessibility. Recent upgrades include modern island lighting (2023), an undercounter water filtration system (2024), and fresh paint throughout (2023) making this home move-in ready. 1 underground parking is included, and residents enjoy access to top-tier building amenities such as a fitness centre, rooftop patio with BBQs, and a theatre room. One Victoria offers unmatched convenience with LRT and GO Train, FLIXBUS access just steps away with daily direct trips to Toronto Pearson Airport and Union Station- Downtown Toronto. You're also within walking distance of the School of Pharmacy, Innovation District, and Google headquarters. This condo has not only the convenience but the comfort you're searching for! -- Book your showing today! (id:51532)
Tags
| Property Summary |
|---|
| Building |
|---|
| Land |
|---|
| Level | Rooms | Dimensions |
|---|---|---|
| Main level | Primary Bedroom | 9'8'' x 11'11'' |
| Living room | 14'9'' x 21'0'' | |
| Kitchen | 9'3'' x 9'9'' | |
| Bedroom | 8'11'' x 10'10'' | |
| 5pc Bathroom | 8'11'' x 8'3'' |
| Features | |||||
|---|---|---|---|---|---|
| Balcony | Underground | Visitor Parking | |||
| Dishwasher | Dryer | Refrigerator | |||
| Stove | Water purifier | Washer | |||
| Hood Fan | Window Coverings | Central air conditioning | |||
| Exercise Centre | Party Room | ||||











































