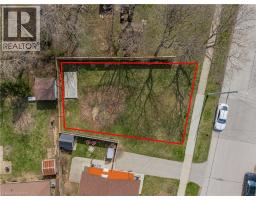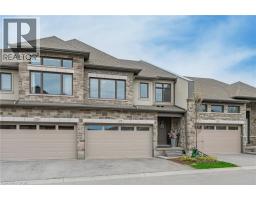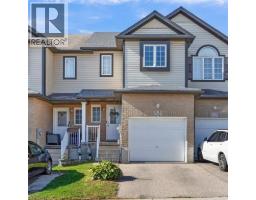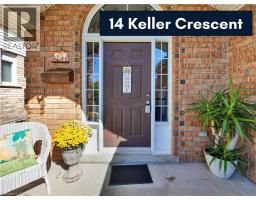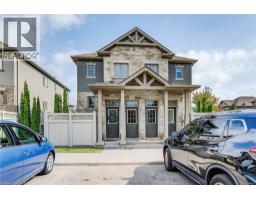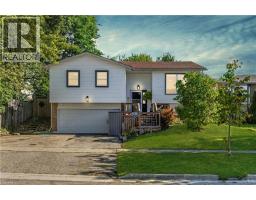10 INLET Avenue 224 - Heritage Park/Rosemount, Kitchener, Ontario, CA
Address: 10 INLET Avenue, Kitchener, Ontario
Summary Report Property
- MKT ID40761838
- Building TypeHouse
- Property TypeSingle Family
- StatusBuy
- Added1 weeks ago
- Bedrooms3
- Bathrooms2
- Area1799 sq. ft.
- DirectionNo Data
- Added On27 Sep 2025
Property Overview
Welcome to 10 Inlet Avenue located in the popular Stanley Park area! Impressive curb appeal with an oversized lot and frontage of 110 ft., surrounded by manicured mature trees. Pride of ownership in this 3 bedroom, 2 full bathrooms, 3 level side split. Cozy front porch and foyer entry to a bright spacious living room and separate dining room with sliders to the rear yard. Oak Kitchen with ample cabinets, counter space and pantry area. Carpet free throughout the top 2 levels with generous sizes for bedrooms and 4pc main bathroom. Finished basement with side exterior entry plus recroom/4th bedroom with large windows and featuring a modernized mantle and temperature control electric fireplace, 3pc bathroom and large laundry and furnace room area. Other features include vinyl windows, top of the line roof replacement (2017) including ice dam protection, fabric shield, new venting, new flashing, eavestrough, downspouts, and siding under the overhang replaced (2017). Fenced yard, parking for 4 vehicles, All brick, tons of storage space throughout and approx.. 400 sq. ft. + of useable crawl space, multiple entry points (4), no rental items. Located off River Rd. East near Ottaway St. minutes to Stanley Park Community Centre, Stanley Park Place mall, and River Road Shopping Centre. A quick bike ride away from the Stanley Park Conservation Area Trail and only 2 km away from access to HWY 7 at Ottawa St. next to the Kitchener Memorial Auditorium. (id:51532)
Tags
| Property Summary |
|---|
| Building |
|---|
| Land |
|---|
| Level | Rooms | Dimensions |
|---|---|---|
| Basement | Utility room | 14'6'' x 10'11'' |
| 3pc Bathroom | 7'0'' x 5'4'' | |
| Recreation room | 11'4'' x 19'8'' | |
| Main level | 4pc Bathroom | 10'0'' x 9'5'' |
| Bedroom | 13'2'' x 11'1'' | |
| Bedroom | 10'0'' x 11'1'' | |
| Bedroom | 12'2'' x 8'6'' | |
| Dining room | 11'0'' x 10'1'' | |
| Kitchen | 11'0'' x 10'8'' | |
| Living room | 11'11'' x 16'6'' |
| Features | |||||
|---|---|---|---|---|---|
| Conservation/green belt | Automatic Garage Door Opener | Attached Garage | |||
| Dishwasher | Dryer | Refrigerator | |||
| Stove | Washer | Central air conditioning | |||










































