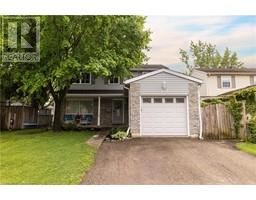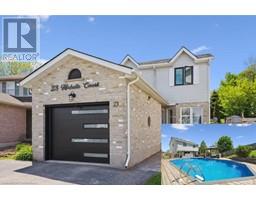100 GARMENT STREET Street Unit# 803 313 - Downtown Kitchener/W. Ward, Kitchener, Ontario, CA
Address: 100 GARMENT STREET Street Unit# 803, Kitchener, Ontario
1 Beds1 Baths655 sqftStatus: Buy Views : 372
Price
$374,900
Summary Report Property
- MKT ID40740905
- Building TypeApartment
- Property TypeSingle Family
- StatusBuy
- Added2 weeks ago
- Bedrooms1
- Bathrooms1
- Area655 sq. ft.
- DirectionNo Data
- Added On17 Jun 2025
Property Overview
Located in the heart of The Innovation District in Downtown Kitchener. Close to Communitech, Desire2Learn, Google, The Tannery, UW School of Pharmacy, McMaster Medical School, Victoria Park, Bars & Restaurants, ION Light rail transit, GO Transit Hub. This sought after one bedroom / one bathroom unit includes Stainless appliances and many upgrades. Building amenities include a Party Lounge with catering kitchen, Landscaped roof-top terrace with BBQ's, State-of-the-art theatre room, Fully equipped fitness facility, On-site Car Share program, Entrance phone security system for residents, WiFi and many more. Come join us and feel the pulse of the Downtown Vibe. Your new home is waiting. (id:51532)
Tags
| Property Summary |
|---|
Property Type
Single Family
Building Type
Apartment
Storeys
1
Square Footage
655 sqft
Subdivision Name
313 - Downtown Kitchener/W. Ward
Title
Condominium
Land Size
Unknown
Built in
2019
Parking Type
Underground,Visitor Parking
| Building |
|---|
Bedrooms
Above Grade
1
Bathrooms
Total
1
Interior Features
Appliances Included
Dishwasher, Dryer, Refrigerator, Stove, Washer, Microwave Built-in, Window Coverings
Basement Type
None
Building Features
Features
Balcony
Style
Attached
Square Footage
655 sqft
Building Amenities
Exercise Centre
Heating & Cooling
Cooling
Central air conditioning
Heating Type
Forced air
Utilities
Utility Sewer
Municipal sewage system
Water
Municipal water
Exterior Features
Exterior Finish
Brick
Neighbourhood Features
Community Features
Community Centre, School Bus
Amenities Nearby
Airport, Golf Nearby, Hospital, Park, Place of Worship, Public Transit, Schools
Maintenance or Condo Information
Maintenance Fees
$484.66 Monthly
Maintenance Fees Include
Insurance, Heat, Water
Parking
Parking Type
Underground,Visitor Parking
Total Parking Spaces
1
| Land |
|---|
Other Property Information
Zoning Description
M2
| Level | Rooms | Dimensions |
|---|---|---|
| Main level | 4pc Bathroom | 9'2'' x 8'6'' |
| Primary Bedroom | 12'8'' x 10'8'' | |
| Living room | 11'9'' x 8'6'' | |
| Dining room | 13'1'' x 6'9'' | |
| Kitchen | 13'1'' x 4'11'' |
| Features | |||||
|---|---|---|---|---|---|
| Balcony | Underground | Visitor Parking | |||
| Dishwasher | Dryer | Refrigerator | |||
| Stove | Washer | Microwave Built-in | |||
| Window Coverings | Central air conditioning | Exercise Centre | |||































































