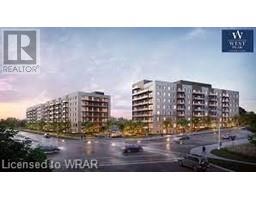108 GARMENT Street Unit# 1212 313 - Downtown Kitchener/W. Ward, Kitchener, Ontario, CA
Address: 108 GARMENT Street Unit# 1212, Kitchener, Ontario
Summary Report Property
- MKT ID40621116
- Building TypeApartment
- Property TypeSingle Family
- StatusBuy
- Added18 weeks ago
- Bedrooms1
- Bathrooms1
- Area549 sq. ft.
- DirectionNo Data
- Added On16 Jul 2024
Property Overview
Embark on a journey of urban luxury at Garment Street Tower 3, nestled in the vibrant heart of Kitchener. Step into this meticulously crafted 1-bedroom suite, where luxury meets convenience with over $14,000 in builder upgrades awaiting your discovery. Experience the epitome of modern living within this thoughtfully designed space spanning 549 square feet indoors and an additional 50 square feet outdoors on your own private balcony. Bask in the abundance of natural light that floods the interior, seamlessly blending indoor coziness with outdoor charm. The upgraded kitchen, a culinary haven, features top-of-the-line stainless steel appliances, pristine countertops, and ample storage to inspire your inner chef. And with the added convenience of an underground parking space and an exclusive use locker, every aspect of urban living is optimized for your comfort. Venture outside, and you'll find yourself mere steps away from a plethora of shopping, dining, and entertainment options, as well as convenient transportation links and the forthcoming Transit Hub, promising effortless commuting and connectivity. As a resident of Garment Street Tower 3, you'll have access to an impressive array of amenities, including a fully equipped fitness center, a tranquil yoga space, an elegant party room, and a rooftop terrace complete with a sports court and seasonal pool—a true urban oasis. Elevate your lifestyle to new heights—schedule a viewing today and immerse yourself in the unparalleled luxury that awaits you at Garment Street Tower 3. It's not just a residence; it's a sanctuary where urban sophistication meets unrivaled comfort and convenience. (id:51532)
Tags
| Property Summary |
|---|
| Building |
|---|
| Land |
|---|
| Level | Rooms | Dimensions |
|---|---|---|
| Main level | Laundry room | Measurements not available |
| Kitchen | 11'3'' x 8'9'' | |
| 4pc Bathroom | 8'0'' x 5'0'' | |
| Living room | 10'1'' x 14'8'' | |
| Bedroom | 10'11'' x 10'4'' |
| Features | |||||
|---|---|---|---|---|---|
| Southern exposure | Balcony | Underground | |||
| Visitor Parking | Dishwasher | Dryer | |||
| Freezer | Microwave | Refrigerator | |||
| Stove | Washer | Central air conditioning | |||
| Exercise Centre | Party Room | ||||






































