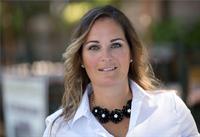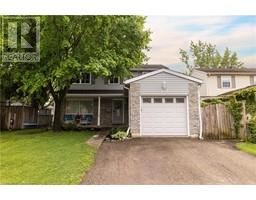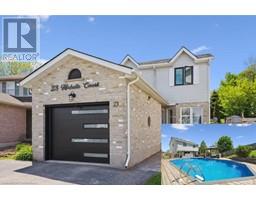11 APPLE RIDGE Drive 335 - Pioneer Park/Doon/Wyldwoods, Kitchener, Ontario, CA
Address: 11 APPLE RIDGE Drive, Kitchener, Ontario
Summary Report Property
- MKT ID40744668
- Building TypeHouse
- Property TypeSingle Family
- StatusBuy
- Added5 days ago
- Bedrooms4
- Bathrooms3
- Area2811 sq. ft.
- DirectionNo Data
- Added On26 Jun 2025
Property Overview
Charming 3-Bedroom Home in Prime Location – Move-In Ready! Welcome to 11 Apple Ridge Drive located in desirable Doon South. This well maintained 3-bedroom, 2.5-bathroom home offering comfort, space, and unbeatable convenience. Freshly painted throughout, this inviting property is ideal for families and commuters alike. Step into a bright eat-in kitchen featuring granite countertops and granite tiled floors, perfect for everyday meals or entertaining. The formal dining room boasts a cozy gas fireplace, while the spacious living room offers plenty of space to relax and unwind. Upstairs, the primary suite features his-and-hers closets and a luxurious ensuite bathroom with a jetted soaker tub – your private retreat after a long day. The finished rec room adds extra versatility – perfect for a playroom, home gym, or media space. Step outside to a large deck and enjoy your private, fenced backyard complete with mature cherry and apple trees – great for summer barbecues or peaceful evenings. Location Highlights: Walking distance to top-rated schools Minutes to Hwy 401 – ideal for commuters Close to grocery stores, pharmacy, restaurants, LCBO, dentists, pet stores, and more Don't miss your chance to own this turn-key home in a sought-after neighborhood. (id:51532)
Tags
| Property Summary |
|---|
| Building |
|---|
| Land |
|---|
| Level | Rooms | Dimensions |
|---|---|---|
| Second level | 4pc Bathroom | 4'11'' x 8'11'' |
| Bedroom | 13'11'' x 22'3'' | |
| Bedroom | 15'11'' x 22'7'' | |
| Full bathroom | 9'11'' x 11'6'' | |
| Primary Bedroom | 12'0'' x 18'1'' | |
| Basement | Bedroom | 18'5'' x 9'11'' |
| Recreation room | 21'6'' x 21'4'' | |
| Main level | 2pc Bathroom | 4'1'' x 5'3'' |
| Laundry room | 7'6'' x 7'1'' | |
| Dining room | 11'5'' x 15'8'' | |
| Eat in kitchen | 19'10'' x 14'7'' | |
| Living room | 14'6'' x 19'5'' |
| Features | |||||
|---|---|---|---|---|---|
| Sump Pump | Attached Garage | Dishwasher | |||
| Dryer | Refrigerator | Stove | |||
| Water softener | Washer | Hood Fan | |||
| Central air conditioning | |||||


































































