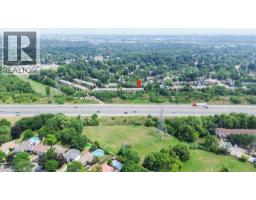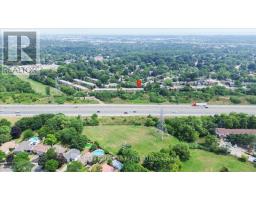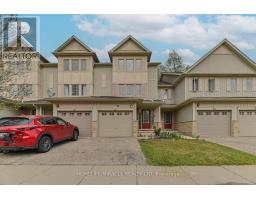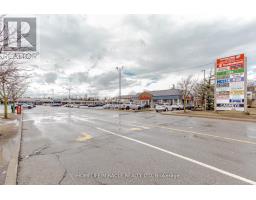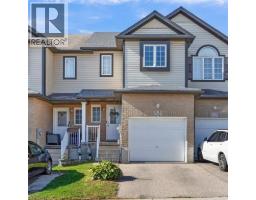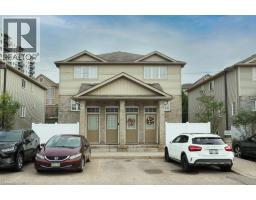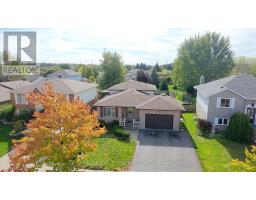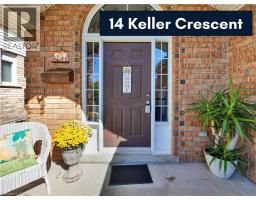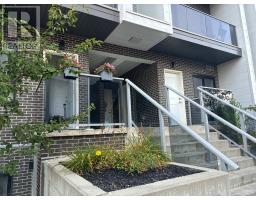110 ACTIVA Avenue Unit# E-31 333 - Laurentian Hills/Country Hills W, Kitchener, Ontario, CA
Address: 110 ACTIVA Avenue Unit# E-31, Kitchener, Ontario
Summary Report Property
- MKT ID40764241
- Building TypeRow / Townhouse
- Property TypeSingle Family
- StatusBuy
- Added5 weeks ago
- Bedrooms4
- Bathrooms3
- Area1967 sq. ft.
- DirectionNo Data
- Added On10 Sep 2025
Property Overview
Experience the charm of this sunlit 3+1 bedroom townhouse in Laurentian Hills. Perfect for first-time home buyers, young professionals, and families, this home revels in natural light, providing stunning views of both sunrise and sunset. Its prime location near top schools, shopping centers, major highways, trails, and public transit ensures convenience and accessibility. The property boasts an open-concept kitchen with a built-in water filter, main-floor laundry, and a spacious living area with direct backyard access. Step onto the freshly painted two-tier deck and enjoy quality family time overlooking the protected Borden Wetlands — offering serene nature views and lasting privacy. The luxury continues with a Jacuzzi in the bathroom. The light-filled basement includes a large 3-piece bathroom with a tiled shower, a breakfast area, and storage, along with a versatile room currently used as a bedroom — providing flexibility for guests, a home office, or a private retreat (basement not retrofit). THIS PROPERTY HAS ONE ADDITIONAL PARKING SPACE PURCHASED SEPARATELY. THE MAINTENANCE $210.00 + extra parking is $16.16 (id:51532)
Tags
| Property Summary |
|---|
| Building |
|---|
| Land |
|---|
| Level | Rooms | Dimensions |
|---|---|---|
| Second level | Living room | 16'9'' x 10'9'' |
| 4pc Bathroom | Measurements not available | |
| Bedroom | 8'1'' x 8'9'' | |
| Bedroom | 8'1'' x 8'9'' | |
| Third level | Primary Bedroom | 12'9'' x 12'9'' |
| Basement | Bedroom | 16'1'' x 14'9'' |
| Other | 4'9'' x 14'9'' | |
| 3pc Bathroom | Measurements not available | |
| Main level | 2pc Bathroom | Measurements not available |
| Laundry room | 4'9'' x 8'1'' | |
| Dining room | 16'9'' x 10'9'' | |
| Kitchen | 16'9'' x 10'9'' |
| Features | |||||
|---|---|---|---|---|---|
| Ravine | Conservation/green belt | Paved driveway | |||
| Automatic Garage Door Opener | Attached Garage | Dishwasher | |||
| Dryer | Refrigerator | Stove | |||
| Water softener | Water purifier | Washer | |||
| Microwave Built-in | Garage door opener | Central air conditioning | |||




















































