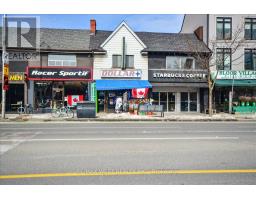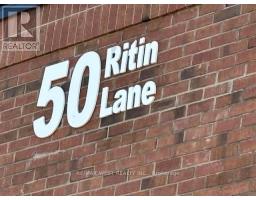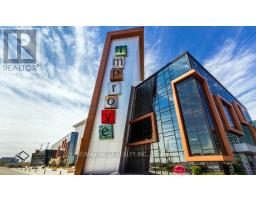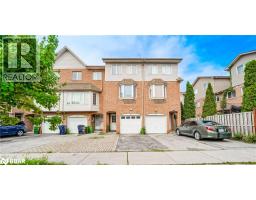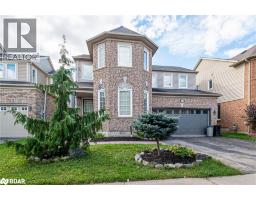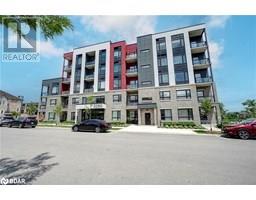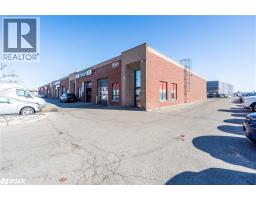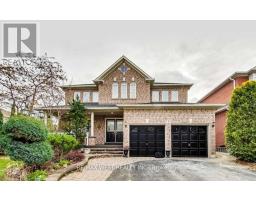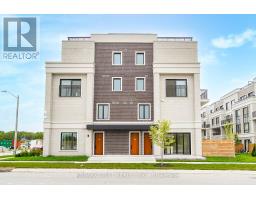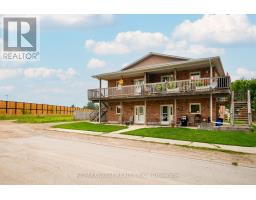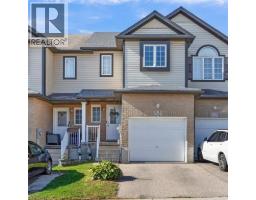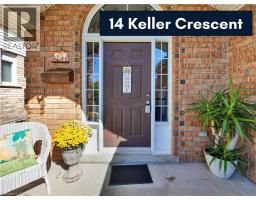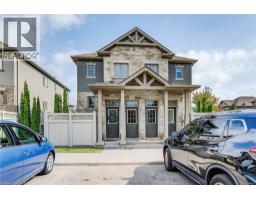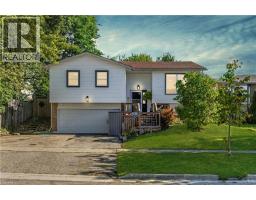112 BENTON Street Unit# 704 212 - Downtown Kitchener/East Ward, Kitchener, Ontario, CA
Address: 112 BENTON Street Unit# 704, Kitchener, Ontario
1 Beds2 Baths932 sqftStatus: Buy Views : 192
Price
$430,000
Summary Report Property
- MKT ID40768069
- Building TypeApartment
- Property TypeSingle Family
- StatusBuy
- Added3 weeks ago
- Bedrooms1
- Bathrooms2
- Area932 sq. ft.
- DirectionNo Data
- Added On10 Sep 2025
Property Overview
Stunning loft penthouse unit located in Arrow Lofts Condominiums minutes from downtown Kitchener. Bright sun filled one bedroom two bathroom open concept unit with oversized south facing windows and cork flooring throughout. Upgraded kitchen with built in stainless steel appliances, marble backsplash, granite counter, large island and walk in pantry. Primary bedroom is privately located on second level and is open to below with walk-in closet and 4 piece ensuite. Level above merely steps away is rooftop patio with garden and barbeques perfect for enjoying summer evenings. Ideal location, steps to transit, restaurants and parks. This unit will not disappoint. (id:51532)
Tags
| Property Summary |
|---|
Property Type
Single Family
Building Type
Apartment
Square Footage
932 sqft
Subdivision Name
212 - Downtown Kitchener/East Ward
Title
Condominium
Land Size
Unknown
Built in
2012
Parking Type
Underground,None
| Building |
|---|
Bedrooms
Above Grade
1
Bathrooms
Total
1
Partial
1
Interior Features
Appliances Included
Dishwasher, Dryer, Refrigerator, Stove, Washer, Microwave Built-in, Hood Fan, Window Coverings
Basement Type
None
Building Features
Features
Southern exposure
Style
Attached
Architecture Style
Loft
Square Footage
932 sqft
Building Amenities
Exercise Centre, Party Room
Heating & Cooling
Cooling
Central air conditioning
Heating Type
Forced air
Utilities
Utility Sewer
Sanitary sewer
Water
Municipal water
Exterior Features
Exterior Finish
Brick
Maintenance or Condo Information
Maintenance Fees
$551.5 Monthly
Maintenance Fees Include
Heat, Water
Parking
Parking Type
Underground,None
Total Parking Spaces
1
| Land |
|---|
Other Property Information
Zoning Description
CR-3
| Level | Rooms | Dimensions |
|---|---|---|
| Second level | Full bathroom | 8'8'' x 9'3'' |
| Primary Bedroom | 18'3'' x 10'0'' | |
| Main level | 2pc Bathroom | Measurements not available |
| Living room | 10'7'' x 9'4'' | |
| Eat in kitchen | 15'4'' x 14'4'' |
| Features | |||||
|---|---|---|---|---|---|
| Southern exposure | Underground | None | |||
| Dishwasher | Dryer | Refrigerator | |||
| Stove | Washer | Microwave Built-in | |||
| Hood Fan | Window Coverings | Central air conditioning | |||
| Exercise Centre | Party Room | ||||




















