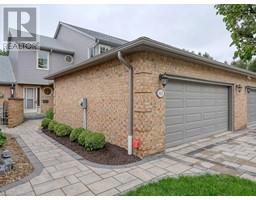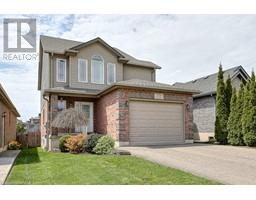115 SOUTH CREEK DRIVE Drive Unit# 17C 335 - Pioneer Park/Doon/Wyldwoods, Kitchener, Ontario, CA
Address: 115 SOUTH CREEK DRIVE Drive Unit# 17C, Kitchener, Ontario
Summary Report Property
- MKT ID40603679
- Building TypeRow / Townhouse
- Property TypeSingle Family
- StatusBuy
- Added22 weeks ago
- Bedrooms1
- Bathrooms1
- Area970 sq. ft.
- DirectionNo Data
- Added On18 Jun 2024
Property Overview
Click the VIDEO button to view more media! Welcome to this stunning 1 bedroom, 1 bathroom condo in the highly sought-after Doon South, Kitchener. Boasting 970 sq ft of upgraded living space, this residence offers a seamless blend of modern design and serene natural surroundings. Step into the living room and be greeted by soaring 13' ceilings, complemented by pot lights and a transom window that floods the space with natural light. Motorized blinds on the sliding doors open to reveal a private patio, here you can unwind while taking in tranquil views of a serene pond and protected green space/forest right in your backyard. Perfect for morning coffee or tranquil evenings. The kitchen is a chef’s delight, featuring quartz countertops, elegant soft-close maple cabinets, a stylish backsplash, and a functional island ideal for meal prep and entertaining. The suite of stainless steel appliances, including a dishwasher, ensures you have everything you need at your fingertips.The primary bedroom is spacious and has a walk-in closet. The bathroom exudes luxury with a tiled shower complete with a niche for your convenience. Additional features include beautiful laminate flooring throughout, in-suite laundry, custom blinds, smart lock and Safe n Sound doors. Situated close to Highway 401, this condo offers effortless commuting while still being nestled in a tranquil, nature-filled setting. Comes with 1 parking spot, 1 visitors pass. Additional spot may be rented from management. This is more than just a home; it’s a lifestyle. (id:51532)
Tags
| Property Summary |
|---|
| Building |
|---|
| Land |
|---|
| Level | Rooms | Dimensions |
|---|---|---|
| Main level | Utility room | 6'6'' x 9'1'' |
| Living room | 15'8'' x 16'11'' | |
| Kitchen | 14'7'' x 14'4'' | |
| Bedroom | 10'7'' x 13'0'' | |
| 4pc Bathroom | 4'11'' x 13'1'' |
| Features | |||||
|---|---|---|---|---|---|
| Backs on greenbelt | Conservation/green belt | Sump Pump | |||
| Visitor Parking | Dishwasher | Dryer | |||
| Refrigerator | Stove | Washer | |||
| Microwave Built-in | Window Coverings | Central air conditioning | |||








































































