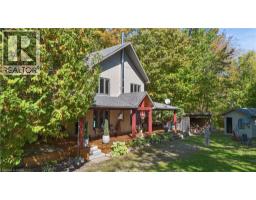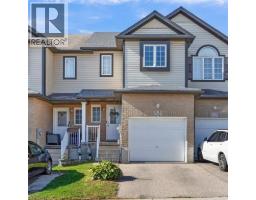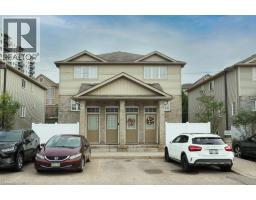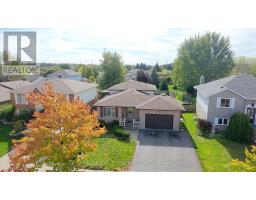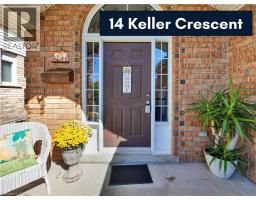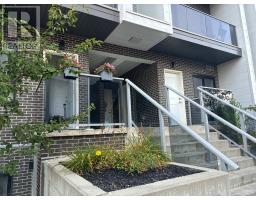125 INGLESIDE Drive 323 - Victoria Hills, Kitchener, Ontario, CA
Address: 125 INGLESIDE Drive, Kitchener, Ontario
Summary Report Property
- MKT ID40776063
- Building TypeHouse
- Property TypeSingle Family
- StatusBuy
- Added1 weeks ago
- Bedrooms3
- Bathrooms2
- Area1923 sq. ft.
- DirectionNo Data
- Added On03 Oct 2025
Property Overview
Welcome to Your New Home in Kitchener's Victoria Hills Neighbourhood! This semi-detached raised bunglaow has three bedrooms and two bathrooms, an ideal starter home for growing families or anyone seeking a cozy yet spacious living space. The heart of the home is a bright and airy dining area that opens onto a lovely balcony, perfect for enjoying your morning coffee or hosting gatherings with friends and family. One of the standout features of this property is its deep lot, providing ample outdoor space for relaxation and recreation. The fenced-in yard offers privacy and security, making it an ideal oasis for children to play or for pets to roam freely. Additionally, the walkout lower level adds even more versatility to the home, offering potential for additional living area, bedroom space, or a great entertainment area. Convenience is key with this property, as it is situated near schools, shopping, and other essential amenities. Whether you're commuting to work or running errands, everything you need is just a short distance away. Lastly, the oversized shed (16' x 12') with electrical connection is a practical addition, providing plenty of storage space for outdoor equipment, tools, or even serving as a workshop for DIY enthusiasts. (id:51532)
Tags
| Property Summary |
|---|
| Building |
|---|
| Land |
|---|
| Level | Rooms | Dimensions |
|---|---|---|
| Lower level | Utility room | 11'2'' x 10'8'' |
| Foyer | 10'11'' x 15'1'' | |
| Recreation room | 22'1'' x 12'6'' | |
| 4pc Bathroom | 7'1'' x 10'6'' | |
| Main level | Living room | 13'0'' x 11'5'' |
| Kitchen | 11'2'' x 8'10'' | |
| Dining room | 9'9'' x 11'5'' | |
| Bedroom | 11'4'' x 9'6'' | |
| Bedroom | 11'0'' x 14'0'' | |
| Bedroom | 11'3'' x 9'5'' | |
| 4pc Bathroom | 7'7'' x 7'2'' |
| Features | |||||
|---|---|---|---|---|---|
| Attached Garage | Central Vacuum - Roughed In | Dishwasher | |||
| Dryer | Refrigerator | Stove | |||
| Washer | Hood Fan | Window Coverings | |||
| Central air conditioning | |||||




































