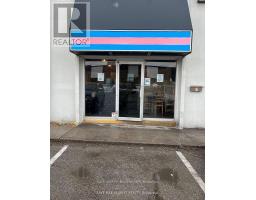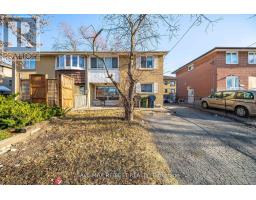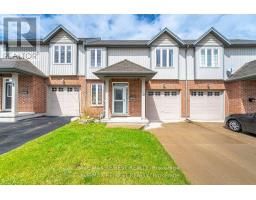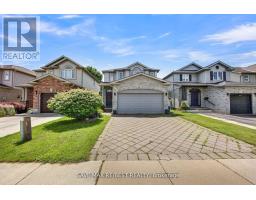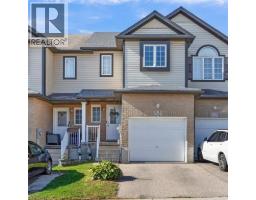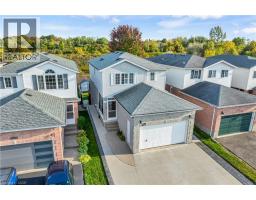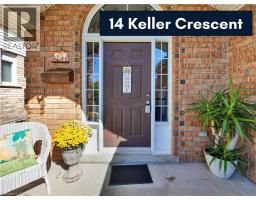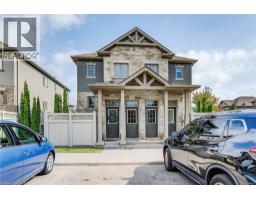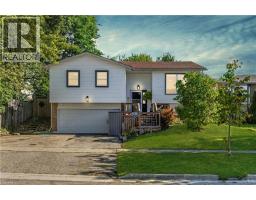1402 - 104 GARMENT STREET, Kitchener, Ontario, CA
Address: 1402 - 104 GARMENT STREET, Kitchener, Ontario
Summary Report Property
- MKT IDX12443920
- Building TypeApartment
- Property TypeSingle Family
- StatusBuy
- Added5 days ago
- Bedrooms2
- Bathrooms1
- Area800 sq. ft.
- DirectionNo Data
- Added On03 Oct 2025
Property Overview
Ideal for First-Time Home Buyers or Savvy Investors! Welcome to Garment Street Condos Urban Living in the Heart of Downtown Kitchener. This freshly painted and beautifully updated 2-bedroom suite features brand new flooring and a smart, functional layout designed for modern living. Both bedrooms are generously sized to accommodate king-sized beds, while the upgraded kitchen showcases quartz countertops, stylish backsplash, and ample cabinetry perfect for any home chef. Enjoy the added bonus of a private balcony, two in-suite storage rooms, and a full-sized washer and dryer for your convenience. The spacious 4-piece bathroom and open-concept living area add to the comfort and practicality of this stunning unit. Location is everything! Just steps to the Innovation District, University of Waterloo School of Pharmacy, McMaster Medical School, Google HQ, and many other tech companies. You're also within walking distance to restaurants, coffee shops, grocery stores, shopping centres, parks, and public transit including the LRT and GO Train. Includes 1 underground parking space. Whether you're looking to move in or rent it out, this unit offers incredible value in one of Kitcheners most desirable downtown communities. (id:51532)
Tags
| Property Summary |
|---|
| Building |
|---|
| Level | Rooms | Dimensions |
|---|---|---|
| Flat | Living room | 3.23 m x 4.84 m |
| Kitchen | 3.23 m x 4.41 m | |
| Primary Bedroom | 3.04 m x 3.44 m | |
| Bedroom 2 | 3.2 m x 3.04 m | |
| Bathroom | Measurements not available |
| Features | |||||
|---|---|---|---|---|---|
| Balcony | Underground | Garage | |||
| Central air conditioning | Exercise Centre | Party Room | |||
| Visitor Parking | |||||





























