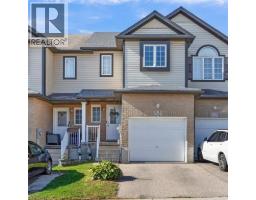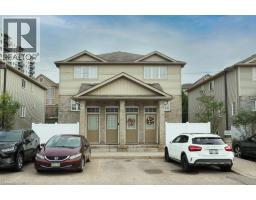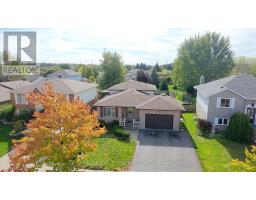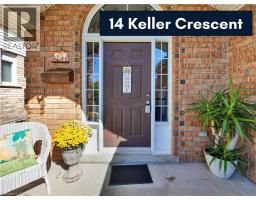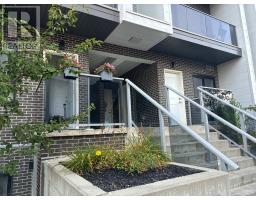1470 QUEENS Boulevard 325 - Forest Hill, Kitchener, Ontario, CA
Address: 1470 QUEENS Boulevard, Kitchener, Ontario
Summary Report Property
- MKT ID40774633
- Building TypeHouse
- Property TypeSingle Family
- StatusBuy
- Added2 weeks ago
- Bedrooms3
- Bathrooms2
- Area1134 sq. ft.
- DirectionNo Data
- Added On03 Oct 2025
Property Overview
Attention first-time buyers and investors! Welcome to 1470 Queens Blvd., a versatile backsplit home with in-law or tenant potential. This home offers 3 spacious bedrooms on the second floor with original hardwood floors and a full 4-piece bathroom. Large windows throughout the home bring in plenty of natural light. On the main floor, enjoy a bright living room, comfortable dining area, and functional kitchen. The lower level, with its separate side entry, adds flexibility with a 3-piece bathroom (installed in 2022), a bedroom/living space, and shared laundry room. Step outside to a fully landscaped backyard with patio & swing set, perfect for relaxing or entertaining. The front yard is landscaped, the driveway accommodates 2+ vehicles, and a shed offers extra storage. Recent updates include: basement and main bathroom windows (2015), bedroom windows and roof (2020), water softener (2023), and washing machine (2024) - all adding peace of mind for years to come. Conveniently located near elementary and high schools, shopping, parks, transit, and with quick access to the highway, this property combines comfort, functionality, and opportunity. Don't miss your chance to make it yours! Book a showing today. (id:51532)
Tags
| Property Summary |
|---|
| Building |
|---|
| Land |
|---|
| Level | Rooms | Dimensions |
|---|---|---|
| Second level | 4pc Bathroom | 11'7'' x 7'6'' |
| Bedroom | 11'1'' x 9'7'' | |
| Bedroom | 14'3'' x 9'6'' | |
| Primary Bedroom | 13'0'' x 11'5'' | |
| Basement | 3pc Bathroom | 7'0'' x 8'1'' |
| Recreation room | 19'8'' x 12'4'' | |
| Laundry room | 17'1'' x 14'4'' | |
| Main level | Foyer | 12'4'' x 4'11'' |
| Kitchen | 10'8'' x 8'3'' | |
| Dining room | 8'10'' x 8'6'' | |
| Living room | 14'11'' x 12'1'' |
| Features | |||||
|---|---|---|---|---|---|
| Southern exposure | Dryer | Refrigerator | |||
| Stove | Water softener | Washer | |||
| Central air conditioning | |||||



































