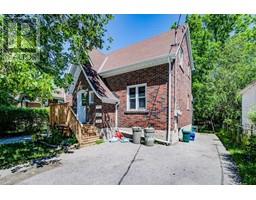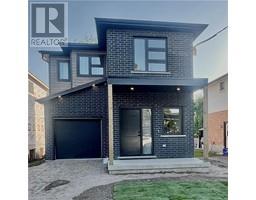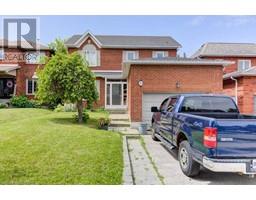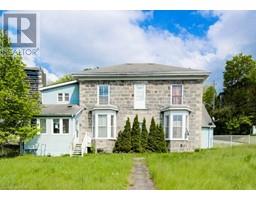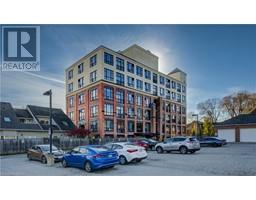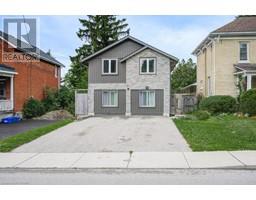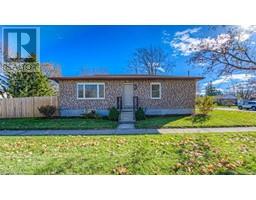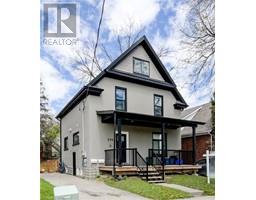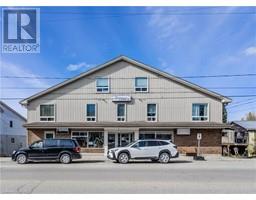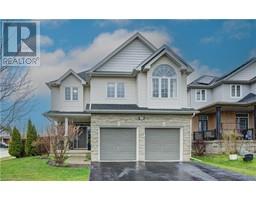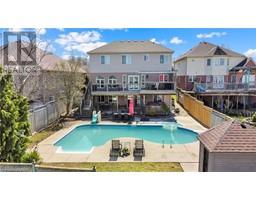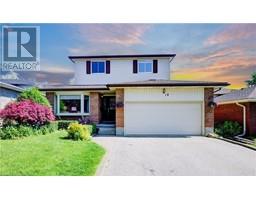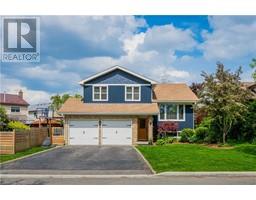15 WELLINGTON Street S Unit# 1704 313 - Downtown Kitchener/W. Ward, Kitchener, Ontario, CA
Address: 15 WELLINGTON Street S Unit# 1704, Kitchener, Ontario
Summary Report Property
- MKT ID40607174
- Building TypeApartment
- Property TypeSingle Family
- StatusBuy
- Added1 weeks ago
- Bedrooms2
- Bathrooms1
- Area608 sq. ft.
- DirectionNo Data
- Added On17 Jun 2024
Property Overview
Discover an exclusive opportunity to own an immaculate luxury condominium in the highly coveted Station Park Condos of Kitchener. This elegant residence offers an urban sanctuary, featuring 1 bedroom and 1 bathroom, seamlessly blending contemporary style with everyday convenience. The open-concept living area beckons, bathed in natural light streaming through floor-to-ceiling windows that frame panoramic city vistas. The gourmet kitchen serves as a culinary haven, equipped with top-of-the-line appliances, sleek countertops, and ample storage. Retreat to the peaceful bedroom, adorned with thoughtful details, resilient solid surface flooring, and ample closet space to meet your storage needs. The luxurious bathroom, provides the perfect setting to unwind after a demanding day. Within Station Park, an array of exceptional amenities awaits, setting new standards for local developments. Outdoors, you'll find a dedicated dog park, an amphitheater, al fresco workspaces, The Circuit—an innovative outdoor workout area—and generous green spaces for relaxation, seamlessly blending outdoor living with urban convenience. Seize this extraordinary opportunity to embrace an elevated urban lifestyle at Station Park Condos. (id:51532)
Tags
| Property Summary |
|---|
| Building |
|---|
| Land |
|---|
| Level | Rooms | Dimensions |
|---|---|---|
| Main level | Living room | 10'4'' x 10'0'' |
| Kitchen | 11'2'' x 11'6'' | |
| Den | 6'6'' x 6'0'' | |
| Bedroom | 9'4'' x 11'0'' | |
| 3pc Bathroom | Measurements not available |
| Features | |||||
|---|---|---|---|---|---|
| Balcony | Automatic Garage Door Opener | Underground | |||
| Covered | Visitor Parking | Dishwasher | |||
| Dryer | Refrigerator | Water softener | |||
| Washer | Hood Fan | Central air conditioning | |||
| Exercise Centre | Guest Suite | Party Room | |||










































