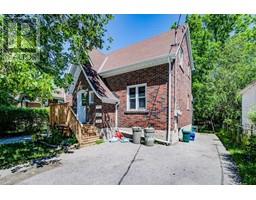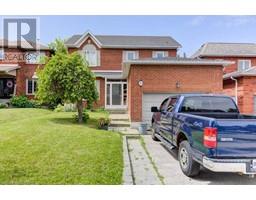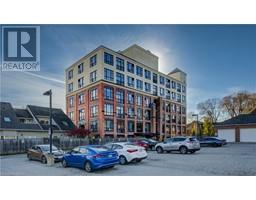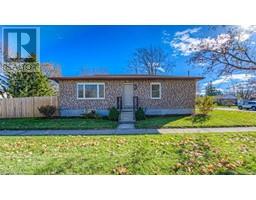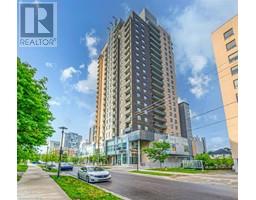101 CHARLES Street E 311 - Downtown/Rockway/S. Ward, Kitchener, Ontario, CA
Address: 101 CHARLES Street E, Kitchener, Ontario
4 Beds2 Baths1500 sqftStatus: Buy Views : 413
Price
$850,000
Summary Report Property
- MKT ID40605429
- Building TypeHouse
- Property TypeSingle Family
- StatusBuy
- Added22 weeks ago
- Bedrooms4
- Bathrooms2
- Area1500 sq. ft.
- DirectionNo Data
- Added On17 Jun 2024
Property Overview
Dynamic Downtown Kitchener! This two-unit residence, fully renovated in 2018, is perfectly situated in the heart of the city. 101 Charles Street East offers a unique opportunity for those seeking a mortgage helper with urban sophistication or for investors eyeing one of Canada’s fastest-growing markets. Stylishly decorated throughout, the property features a primary three-bedroom, two-bath upper unit, and a basement bachelor apartment. Its prime location is unbeatable, just steps from the new LRT line, a two-minute walk to the Kitchener Farmer’s Market, and less than 15 minutes to various downtown workplaces and amenities. From theatres and libraries to boutiques and eateries, everything is within reach! (id:51532)
Tags
| Property Summary |
|---|
Property Type
Single Family
Building Type
House
Storeys
2.5
Square Footage
1500 sqft
Subdivision Name
311 - Downtown/Rockway/S. Ward
Title
Freehold
Land Size
under 1/2 acre
Parking Type
None
| Building |
|---|
Bedrooms
Above Grade
3
Below Grade
1
Bathrooms
Total
4
Interior Features
Appliances Included
Dryer, Microwave, Refrigerator, Stove, Washer
Basement Type
Full (Finished)
Building Features
Features
Paved driveway
Foundation Type
Poured Concrete
Style
Detached
Square Footage
1500 sqft
Rental Equipment
Water Heater
Heating & Cooling
Cooling
Central air conditioning
Heating Type
Forced air
Utilities
Utility Sewer
Municipal sewage system
Water
Municipal water
Exterior Features
Exterior Finish
Brick
Parking
Parking Type
None
Total Parking Spaces
2
| Land |
|---|
Other Property Information
Zoning Description
Mix-4
| Level | Rooms | Dimensions |
|---|---|---|
| Second level | Loft | 11'9'' x 25'6'' |
| 4pc Bathroom | Measurements not available | |
| Bedroom | 9'0'' x 12'10'' | |
| Bedroom | 9'0'' x 9'8'' | |
| Primary Bedroom | 10'0'' x 11'0'' | |
| Basement | Kitchen | 6'9'' x 5'3'' |
| 4pc Bathroom | Measurements not available | |
| Bedroom | 24'0'' x 11'0'' | |
| Main level | Laundry room | 9'0'' x 5'0'' |
| Living room | 11'0'' x 11'0'' | |
| Dining room | 11'0'' x 13'0'' | |
| Kitchen | 10'0'' x 12'0'' |
| Features | |||||
|---|---|---|---|---|---|
| Paved driveway | None | Dryer | |||
| Microwave | Refrigerator | Stove | |||
| Washer | Central air conditioning | ||||






























