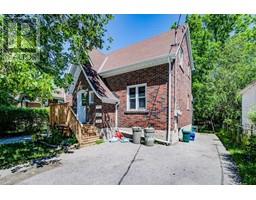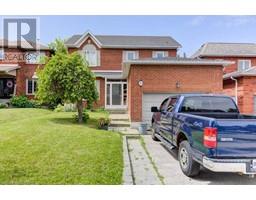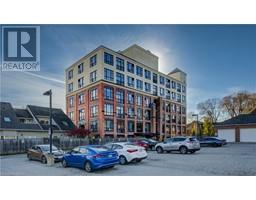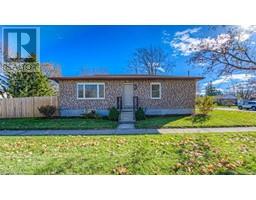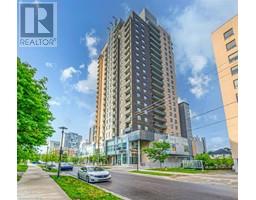60 FREDERICK Street Unit# 1805 313 - Downtown Kitchener/W. Ward, Kitchener, Ontario, CA
Address: 60 FREDERICK Street Unit# 1805, Kitchener, Ontario
1 Beds1 Baths496 sqftStatus: Buy Views : 674
Price
$399,000
Summary Report Property
- MKT ID40604430
- Building TypeApartment
- Property TypeSingle Family
- StatusBuy
- Added22 weeks ago
- Bedrooms1
- Bathrooms1
- Area496 sq. ft.
- DirectionNo Data
- Added On18 Jun 2024
Property Overview
Ready for immediate occupancy, step right into your new home at DTK condos, the city's loftiest tower standing tall at 39 storeys, offering stunning panoramic views. Conveniently located with the Ion LRT stop just outside, presenting an opportunity to live in or invest in a brand new building. The suite boasts spacious interiors, lofty ceilings, expansive windows, and pre-installed high-speed Internet connectivity. The building offers a warm and inviting lobby with attentive concierge service, a fully-equipped fitness center and yoga studio, a vibrant party room, ample visitor parking, and a beautifully landscaped rooftop terrace complete with a miniature park for your furry friends. (id:51532)
Tags
| Property Summary |
|---|
Property Type
Single Family
Building Type
Apartment
Storeys
1
Square Footage
496 sqft
Subdivision Name
313 - Downtown Kitchener/W. Ward
Title
Condominium
Built in
2022
Parking Type
Underground,Covered
| Building |
|---|
Bedrooms
Above Grade
1
Bathrooms
Total
1
Interior Features
Appliances Included
Dishwasher, Dryer, Refrigerator, Stove, Washer, Microwave Built-in
Basement Type
None
Building Features
Features
Balcony
Style
Attached
Construction Material
Concrete block, Concrete Walls
Square Footage
496 sqft
Fire Protection
Smoke Detectors, Security system
Building Amenities
Exercise Centre, Party Room
Heating & Cooling
Cooling
Central air conditioning
Heating Type
Forced air
Utilities
Utility Sewer
Municipal sewage system
Water
Municipal water
Exterior Features
Exterior Finish
Concrete
Maintenance or Condo Information
Maintenance Fees
$319.06 Monthly
Maintenance Fees Include
Insurance, Heat, Water
Parking
Parking Type
Underground,Covered
| Land |
|---|
Other Property Information
Zoning Description
D4
| Level | Rooms | Dimensions |
|---|---|---|
| Main level | 3pc Bathroom | Measurements not available |
| Dining room | 13'1'' x 9'6'' | |
| Living room | 9'1'' x 9'1'' | |
| Kitchen | 13'1'' x 9'6'' | |
| Bedroom | 9'5'' x 9'3'' |
| Features | |||||
|---|---|---|---|---|---|
| Balcony | Underground | Covered | |||
| Dishwasher | Dryer | Refrigerator | |||
| Stove | Washer | Microwave Built-in | |||
| Central air conditioning | Exercise Centre | Party Room | |||



























