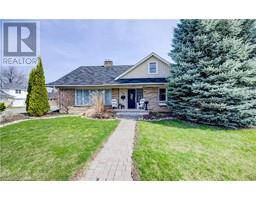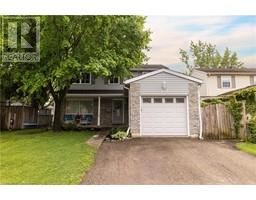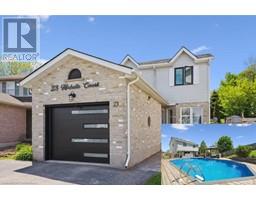165 GREEN VALLEY Drive Unit# 29 335 - Pioneer Park/Doon/Wyldwoods, Kitchener, Ontario, CA
Address: 165 GREEN VALLEY Drive Unit# 29, Kitchener, Ontario
Summary Report Property
- MKT ID40709236
- Building TypeRow / Townhouse
- Property TypeSingle Family
- StatusBuy
- Added3 weeks ago
- Bedrooms3
- Bathrooms1
- Area1205 sq. ft.
- DirectionNo Data
- Added On26 May 2025
Property Overview
OFFERS ANYTIME. This updated, end-unit townhome might be the turn-key opportunity you've been after. With over 1,200 square feet of finished living space, 3 bedrooms and a finished basement, families, investors and downsizers seeking something more spacious than your standard apartment-style condo unit should take note. A front foyer offers a distinct entry area, while the living room provides ample natural light and modern luxury vinyl plank flooring (installed summer '24.) The flooring flows into the updated, white eat-in kitchen at the rear of the main level which offers stainless steel appliances, a dining area and a door to the private, fenced backyard. Upstairs you'll find the 3 bedrooms, including of course the sizable primary. There's also an updated 4-piece bathroom and you'll notice the great natural light extends up here as well. The finished basement features a large rec-room with more luxury vinyl flooring, and you'll also find multiple storage closets as well as in-suite laundry. The assigned parking space is only steps from the backyard's rear gate, and the backyard also features a shed. This Pioneer Park location is in very close proximity to the 401, Conestoga College, green walking trails and all essential amenities. (id:51532)
Tags
| Property Summary |
|---|
| Building |
|---|
| Land |
|---|
| Level | Rooms | Dimensions |
|---|---|---|
| Second level | Bedroom | 11'9'' x 11'1'' |
| Bedroom | 9'11'' x 7'11'' | |
| Primary Bedroom | 11'10'' x 10'0'' | |
| 4pc Bathroom | 8'3'' x 4'11'' | |
| Basement | Storage | 8'4'' x 5'0'' |
| Utility room | 11'0'' x 10'11'' | |
| Recreation room | 9'4'' x 17'6'' | |
| Main level | Eat in kitchen | 11'0'' x 9'10'' |
| Dining room | 8'4'' x 9'9'' | |
| Living room | 15'11'' x 12'8'' |
| Features | |||||
|---|---|---|---|---|---|
| Southern exposure | Conservation/green belt | Dishwasher | |||
| Dryer | Refrigerator | Stove | |||
| Washer | Window Coverings | None | |||
































































