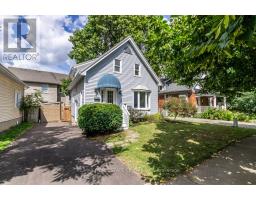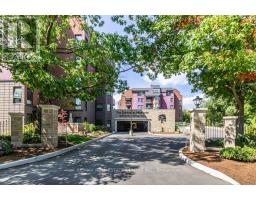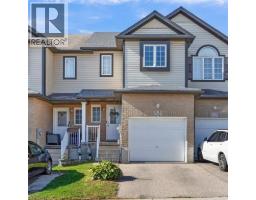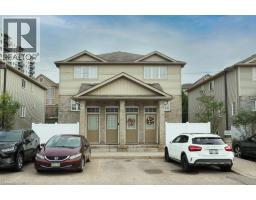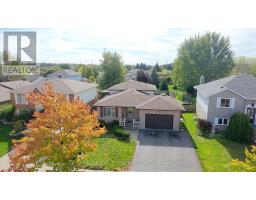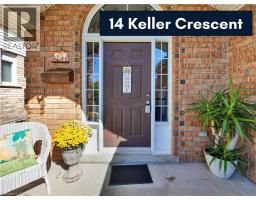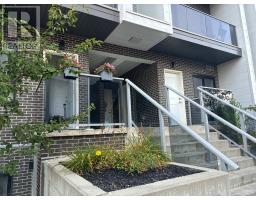17 - 25 UPPER CANADA DRIVE, Kitchener, Ontario, CA
Address: 17 - 25 UPPER CANADA DRIVE, Kitchener, Ontario
Summary Report Property
- MKT IDX12455571
- Building TypeRow / Townhouse
- Property TypeSingle Family
- StatusBuy
- Added1 weeks ago
- Bedrooms3
- Bathrooms3
- Area1000 sq. ft.
- DirectionNo Data
- Added On10 Oct 2025
Property Overview
Welcome to 25 Upper Canada Drive, a bright and spacious condo that is ready for you to move in!The main floor has been recently updated with new flooring, fresh paint, and new appliances, all complemented by updated lighting. Enjoy a private, fenced patio directly accessible from the main living area.Upstairs, you will find three spacious bedrooms and a large 4-piece bathroom. The fully finished basement features a 3-piece bathroom and a very large recreation room.This home offers easy access to local amenities, including Pioneer Park Public School, St. Kateri Tekakwitha Catholic School, Millwood Park, Budd Park, and Conestoga College. Commuting is a breeze with convenient access to Highway 401.Whether you're looking for a great starter home or a solid investment, it all begins at Upper Canada Drive. (id:51532)
Tags
| Property Summary |
|---|
| Building |
|---|
| Land |
|---|
| Level | Rooms | Dimensions |
|---|---|---|
| Second level | Bathroom | 2.56 m x 1.49 m |
| Bedroom 2 | 2.62 m x 3.09 m | |
| Bedroom 3 | 2.58 m x 4.09 m | |
| Primary Bedroom | 4.29 m x 3.17 m | |
| Basement | Recreational, Games room | 5.06 m x 3.52 m |
| Utility room | 3.25 m x 3.01 m | |
| Bathroom | 3.15 m x 1.85 m | |
| Main level | Bathroom | 0.6 m x 1.44 m |
| Dining room | 2.46 m x 3.04 m | |
| Foyer | 1.99 m x 2.12 m | |
| Kitchen | 3.16 m x 2.22 m | |
| Living room | 5.31 m x 3.61 m |
| Features | |||||
|---|---|---|---|---|---|
| Carpet Free | No Garage | Water Heater | |||
| Dishwasher | Dryer | Microwave | |||
| Stove | Washer | Refrigerator | |||
| Central air conditioning | |||||






































