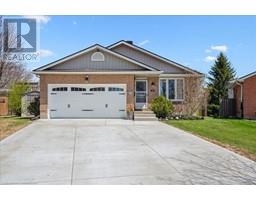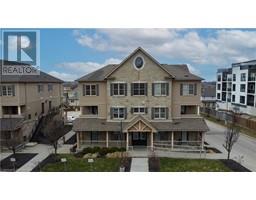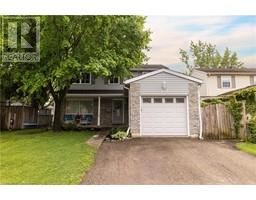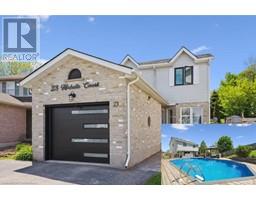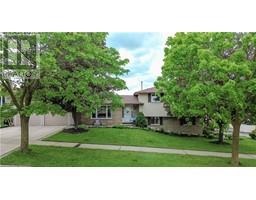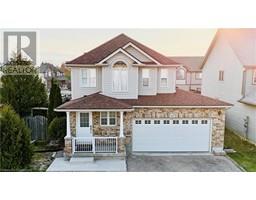17 GIBSON Drive Unit# 5 224 - Heritage Park/Rosemount, Kitchener, Ontario, CA
Address: 17 GIBSON Drive Unit# 5, Kitchener, Ontario
Summary Report Property
- MKT ID40735188
- Building TypeApartment
- Property TypeSingle Family
- StatusBuy
- Added1 days ago
- Bedrooms2
- Bathrooms2
- Area1000 sq. ft.
- DirectionNo Data
- Added On05 Jun 2025
Property Overview
Opportunity Knocks! This unique 2 storey Condo, located in the Heart of Stanley Park simply must be seen to be appreciated! This well appointed and cute as a button condo unit boasts over 1,100 square feet on the upper levels along with a finished basement. Established long before the advent of a 'stack town home' this unique design offers no neighbours above or below in this true 2 storey design. This cozy home features a royal sized Primary Suite of over 220 square feet and as you will see, easily encompasses a King size bed with plenty of room to spare. In addition to the full wall to wall double closets, there is also a seasonal walk in closet in the upper hall as well. Your 2nd bedroom is a perfect opportunity for a young student to have a complete study area in their room or simply just be another oversized bedroom. The upstairs main bath has been fully renovated just 30 days ago in preparation of your arrival. On the main floor, the great room is again over 200 square feet in size allowing for multiple variations of your furniture arrangements to entertain. The sliding glass doors here are your gateway to your newly renovated and private balcony space with enough room to park a truck and STILL set up a BBQ and dining table. You have to see it to believe it. Downstairs features a finished rec room to hang out in, and loads of storage space in the in-suite laundry room. There is an exit door on this level which leads directly to the hallway which will access your designated covered parking spot and also lead you to the common outdoor pool area for you and your guests to enjoy. I assure you, visiting our Open Houses either Saturday or Sunday this weekend will be worth the trip and we hope to see you soon. (id:51532)
Tags
| Property Summary |
|---|
| Building |
|---|
| Land |
|---|
| Level | Rooms | Dimensions |
|---|---|---|
| Second level | Storage | Measurements not available |
| 4pc Bathroom | 9'10'' x 4'10'' | |
| Bedroom | 18'5'' x 8'0'' | |
| Primary Bedroom | 18'5'' x 13'1'' | |
| Basement | Utility room | 6'9'' x 6'9'' |
| Laundry room | 23'2'' x 12'8'' | |
| Recreation room | 15'9'' x 12'8'' | |
| Main level | 2pc Bathroom | 6'5'' x 3'2'' |
| Kitchen | 8'0'' x 7'11'' | |
| Dining room | 10'4'' x 8'5'' | |
| Living room | 16'9'' x 13'0'' |
| Features | |||||
|---|---|---|---|---|---|
| Balcony | Carport | Covered | |||
| Visitor Parking | Dryer | Refrigerator | |||
| Stove | Water softener | Washer | |||
| Hood Fan | Central air conditioning | ||||







































