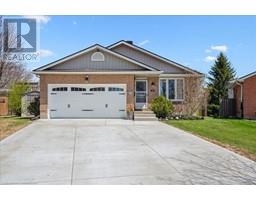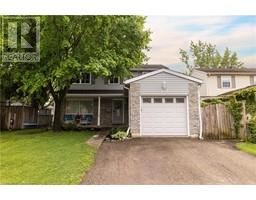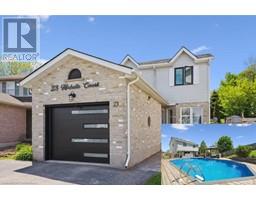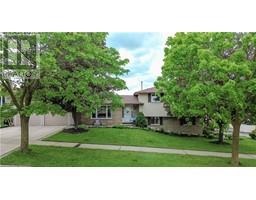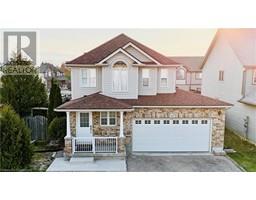177 WINDALE Crescent 333 - Laurentian Hills/Country Hills W, Kitchener, Ontario, CA
Address: 177 WINDALE Crescent, Kitchener, Ontario
4 Beds3 Baths2020 sqftStatus: Buy Views : 984
Price
$980,000
Summary Report Property
- MKT ID40721750
- Building TypeHouse
- Property TypeSingle Family
- StatusBuy
- Added7 weeks ago
- Bedrooms4
- Bathrooms3
- Area2020 sq. ft.
- DirectionNo Data
- Added On28 Apr 2025
Property Overview
Large family home, convenient to schools, transit, shopping and the expressway. Open concept main floor with living room, kitchen, family room and dining room with walk out to the patio overlooking the fenced yard. Upstairs, 4 generous bedrooms including the master with walk-in closet, 4-piece ensuite and private balcony, plus main 4-piece bathroom and laundry. The lower level has been left unfinished and has excellent potential for an in-law suite or separate unit, with a private entrance and rough-in for a kitchen and bathroom. (id:51532)
Tags
| Property Summary |
|---|
Property Type
Single Family
Building Type
House
Storeys
2
Square Footage
2020 sqft
Subdivision Name
333 - Laurentian Hills/Country Hills W
Title
Freehold
Land Size
under 1/2 acre
Built in
2014
Parking Type
Attached Garage
| Building |
|---|
Bedrooms
Above Grade
4
Bathrooms
Total
4
Partial
1
Interior Features
Appliances Included
Dishwasher, Stove, Microwave Built-in
Basement Type
Full (Unfinished)
Building Features
Features
Sump Pump
Foundation Type
Poured Concrete
Style
Detached
Architecture Style
2 Level
Square Footage
2020 sqft
Heating & Cooling
Cooling
Central air conditioning
Heating Type
Forced air
Utilities
Utility Type
Cable(Available),Electricity(Available),Natural Gas(Available)
Utility Sewer
Municipal sewage system
Water
Municipal water
Exterior Features
Exterior Finish
Aluminum siding, Brick, Vinyl siding
Parking
Parking Type
Attached Garage
Total Parking Spaces
2
| Land |
|---|
Other Property Information
Zoning Description
A
| Level | Rooms | Dimensions |
|---|---|---|
| Second level | Bedroom | 10'0'' x 8'0'' |
| Bedroom | 11'7'' x 10'0'' | |
| Bedroom | 12'0'' x 10'0'' | |
| 4pc Bathroom | Measurements not available | |
| Primary Bedroom | 12'7'' x 11'3'' | |
| Main level | 4pc Bathroom | Measurements not available |
| 2pc Bathroom | Measurements not available | |
| Family room | 23'0'' x 11'0'' | |
| Dining room | 10'0'' x 9'0'' | |
| Kitchen | 14'0'' x 10'0'' | |
| Living room | 14'6'' x 12'2'' |
| Features | |||||
|---|---|---|---|---|---|
| Sump Pump | Attached Garage | Dishwasher | |||
| Stove | Microwave Built-in | Central air conditioning | |||






