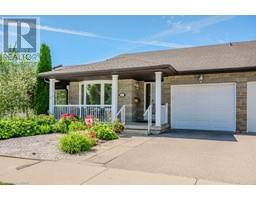18 ROEHAMPTON Court 232 - Idlewood/Lackner Woods, Kitchener, Ontario, CA
Address: 18 ROEHAMPTON Court, Kitchener, Ontario
Summary Report Property
- MKT ID40628147
- Building TypeHouse
- Property TypeSingle Family
- StatusBuy
- Added14 weeks ago
- Bedrooms3
- Bathrooms4
- Area2876 sq. ft.
- DirectionNo Data
- Added On11 Aug 2024
Property Overview
Welcome to 18 Roehampton Court, your dream home in the highly sought-after Idlewood-Lackner area of Kitchener East. This executive and stately two-story brick home is nestled on a quiet court and boasts over 2,800 square feet of finished living space. From the moment you arrive, the meticulously maintained and beautifully landscaped yard will captivate you. Inside, you'll find large, bright principal rooms and an incredibly cared for home. The main floor features a large and formal living room, formal dining room, cozy family room with a gas fireplace, and a solid oak eat-in kitchen with appliances and a garden door leading to a large entertaining deck. You will enjoy the convenience of a main floor laundry room with garage access. The upper level includes 3 spacious bedrooms and large main 4pc bathroom. The primary bedroom boasts an ensuite and spacious walk-in closet. The lower level consists of a large recreation room with butler bar, private office space, 3pc bathroom and ample storage. This home combines elegance, comfort, and functionality. The gorgeous yard is surrounded by many perennials and mature trees and offers the perfect setting for relaxation and gatherings. Enjoy the privacy of no left side neighbours and back yard privacy. Close to scenic trails, excellent schools, and essential amenities, don't miss the opportunity to own this beautiful property. (id:51532)
Tags
| Property Summary |
|---|
| Building |
|---|
| Land |
|---|
| Level | Rooms | Dimensions |
|---|---|---|
| Second level | Full bathroom | Measurements not available |
| Bedroom | 10'6'' x 10'11'' | |
| Bedroom | 11'8'' x 14'9'' | |
| Primary Bedroom | 12'5'' x 16'9'' | |
| 4pc Bathroom | Measurements not available | |
| Basement | Storage | 13'0'' x 7'7'' |
| Recreation room | 25'7'' x 25'6'' | |
| Office | 18'7'' x 8'1'' | |
| 3pc Bathroom | Measurements not available | |
| Main level | 2pc Bathroom | Measurements not available |
| Laundry room | Measurements not available | |
| Family room | 11'3'' x 18'3'' | |
| Kitchen | 12'11'' x 9'8'' | |
| Dining room | 12'11'' x 11'4'' | |
| Living room | 12'11'' x 16'0'' | |
| Foyer | 5'10'' x 9'8'' |
| Features | |||||
|---|---|---|---|---|---|
| Cul-de-sac | Sump Pump | Attached Garage | |||
| Central Vacuum | Dishwasher | Dryer | |||
| Refrigerator | Stove | Water softener | |||
| Washer | Microwave Built-in | Window Coverings | |||
| Garage door opener | Central air conditioning | ||||




































































