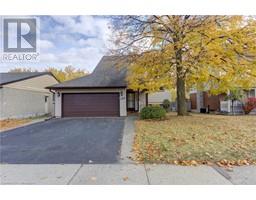181 DAVID Street Unit# 4A 313 - Downtown Kitchener/W. Ward, Kitchener, Ontario, CA
Address: 181 DAVID Street Unit# 4A, Kitchener, Ontario
2 Beds2 Baths1126 sqftStatus: Buy Views : 99
Price
$459,000
Summary Report Property
- MKT ID40672948
- Building TypeApartment
- Property TypeSingle Family
- StatusBuy
- Added3 weeks ago
- Bedrooms2
- Bathrooms2
- Area1126 sq. ft.
- DirectionNo Data
- Added On03 Dec 2024
Property Overview
Paradise found on this Upper Level Condo overlooking the Iron Horse Trail, steps from Victoria Park and Downtown Kitchener. Lovely open concept condo with 12 foot vaulted ceilings, updated gourmet kitchen, large principle bedroom with ensuite (soaker tub & stand alone shower). 2nd bedroom & 2nd full bathroom. Owned Hot Water Heater & Water softener replaced in 2024. Don't miss the opportunity to own this quiet condo with only 2 condos per floor, 8 units in total. (id:51532)
Tags
| Property Summary |
|---|
Property Type
Single Family
Building Type
Apartment
Storeys
1
Square Footage
1126 sqft
Subdivision Name
313 - Downtown Kitchener/W. Ward
Title
Condominium
Land Size
Unknown
Built in
1988
| Building |
|---|
Bedrooms
Above Grade
2
Bathrooms
Total
2
Interior Features
Appliances Included
Dishwasher, Dryer, Refrigerator, Stove, Water softener, Washer, Microwave Built-in
Basement Type
None
Building Features
Features
Cul-de-sac, Conservation/green belt, Balcony
Style
Attached
Square Footage
1126 sqft
Rental Equipment
None
Heating & Cooling
Cooling
Wall unit
Heating Type
Baseboard heaters
Utilities
Utility Sewer
Municipal sewage system
Water
Municipal water
Exterior Features
Exterior Finish
Brick Veneer
Neighbourhood Features
Community Features
Quiet Area
Amenities Nearby
Hospital, Playground, Public Transit, Shopping
Maintenance or Condo Information
Maintenance Fees
$716.47 Monthly
Maintenance Fees Include
Insurance, Landscaping, Water, Parking
Parking
Total Parking Spaces
1
| Land |
|---|
Other Property Information
Zoning Description
R1
| Level | Rooms | Dimensions |
|---|---|---|
| Main level | Laundry room | 9'9'' x 5'2'' |
| 4pc Bathroom | 9'9'' x 5'0'' | |
| Bedroom | 12'3'' x 9'10'' | |
| Primary Bedroom | 16'6'' x 12'1'' | |
| Full bathroom | 12'9'' x 11'1'' | |
| Living room | 18'8'' x 11'9'' | |
| Dining room | 11'0'' x 9'0'' | |
| Kitchen | 9'1'' x 15'3'' |
| Features | |||||
|---|---|---|---|---|---|
| Cul-de-sac | Conservation/green belt | Balcony | |||
| Dishwasher | Dryer | Refrigerator | |||
| Stove | Water softener | Washer | |||
| Microwave Built-in | Wall unit | ||||



































































