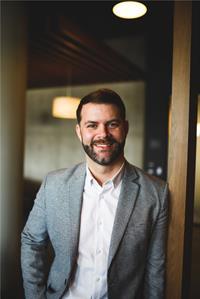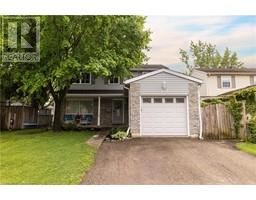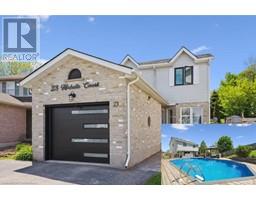190 ROSS Avenue 226 - Stanley Park/Centreville, Kitchener, Ontario, CA
Address: 190 ROSS Avenue, Kitchener, Ontario
Summary Report Property
- MKT ID40734612
- Building TypeHouse
- Property TypeSingle Family
- StatusBuy
- Added3 weeks ago
- Bedrooms4
- Bathrooms2
- Area1941 sq. ft.
- DirectionNo Data
- Added On30 May 2025
Property Overview
This beautifully updated bungalow is a rare gem—hitting the market for the first time since 1990. Impeccably maintained, it’s clear that immense pride of ownership shines through every corner of this home. Set on a quiet, family-friendly street and backing onto serene green space, this property offers the perfect blend of style, space, and privacy. Inside, you’ll find a bright, open-concept main floor with large windows that flood the space with natural light. The modernized kitchen flows seamlessly into the living and dining areas—ideal for entertaining and everyday living. With 2 spacious bedrooms upstairs and 2 more down, plus full bathrooms on each level, this layout offers great flexibility for families, guests, or a home office setup. The finished basement adds extra living space and in-law potential. Step into the sunroom to unwind in the private hot tub, or head out to the expansive deck to enjoy your own backyard oasis featuring an above-ground pool and mature trees—all with no rear neighbours. A detached garage and parking for up to 6 vehicles make this home as practical as it is beautiful. Homes like this rarely come along. Whether you're upsizing, downsizing, or seeking the perfect blend of comfort and outdoor living, 190 Ross Avenue is an opportunity you won't want to miss. Close to schools, parks, shopping, and transit—this is Kitchener living at its finest. Book your showing today! (id:51532)
Tags
| Property Summary |
|---|
| Building |
|---|
| Land |
|---|
| Level | Rooms | Dimensions |
|---|---|---|
| Basement | Family room | 17'5'' x 23'4'' |
| Laundry room | 10'5'' x 11'6'' | |
| Storage | 9'9'' x 11'6'' | |
| 3pc Bathroom | 7'2'' x 5'7'' | |
| Bedroom | 19'4'' x 11'6'' | |
| Bedroom | 11'2'' x 11'5'' | |
| Main level | Dining room | 8'5'' x 11'7'' |
| Living room | 20'2'' x 12'0'' | |
| 4pc Bathroom | 6'10'' x 8'3'' | |
| Kitchen | 16'0'' x 11'7'' | |
| Bedroom | 11'1'' x 11'8'' | |
| Bedroom | 10'1'' x 11'11'' |
| Features | |||||
|---|---|---|---|---|---|
| Backs on greenbelt | Conservation/green belt | Paved driveway | |||
| Sump Pump | Detached Garage | Central Vacuum | |||
| Dishwasher | Dryer | Refrigerator | |||
| Stove | Water softener | Washer | |||
| Microwave Built-in | Hood Fan | Hot Tub | |||
| Central air conditioning | |||||




























































