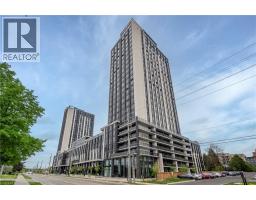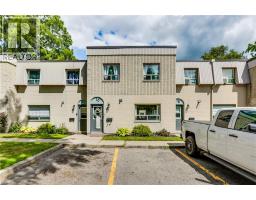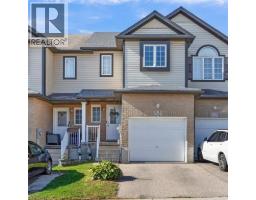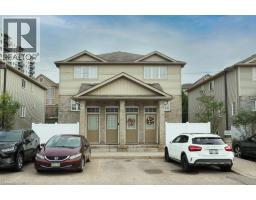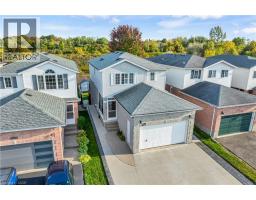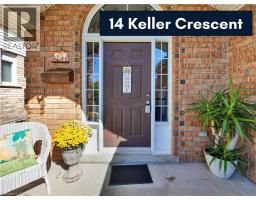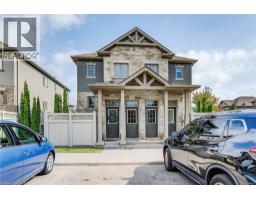2 VITALITY Drive 334 - Huron Park, Kitchener, Ontario, CA
Address: 2 VITALITY Drive, Kitchener, Ontario
Summary Report Property
- MKT ID40776285
- Building TypeRow / Townhouse
- Property TypeSingle Family
- StatusBuy
- Added1 weeks ago
- Bedrooms2
- Bathrooms3
- Area1373 sq. ft.
- DirectionNo Data
- Added On03 Oct 2025
Property Overview
Bright and airy 2 story 2 bedroom 2 full + 1/2 bath stacked townhome condominium in Huron Park. Great location, minutes to the expressway Hwy 7/8 and Hwy 401. Walking distance to shopping, restaurants, public transit, walking trails and more! This Bright end unit features an open concept main floor with extra windows and ample of natural light. Custom kitchen with Stainless Steel Appliances. Large living room with sliding patio door to your private balcony. All window coverings are included. A 2pc powder room is located a couple of stairs down, conveniently tucked away in the hall. Main floor has quality laminate flooring for easy upkeep. Lower level features 2 bedrooms, 2 baths, laundry /utility and linen closet. The primary suite includes a 3pc Ensuite complete with quartz counters, a walk-in tiled shower with glass enclosure and a large walk in closet. Main bath is a 4 pc with a tub. Upgrades include lighting, quartz counters throughout, bathroom and kitchen fixtures. 1 Assigned parking spot close to the front door. Wait there is more! 1 GB high speed internet with Bell is included (approximate $100/m value) Unit is Energy efficient for your comfort and low utility bills. On demand water heater for efficiency. Water heater and softener combo rental. (id:51532)
Tags
| Property Summary |
|---|
| Building |
|---|
| Land |
|---|
| Level | Rooms | Dimensions |
|---|---|---|
| Lower level | Bedroom | 8'7'' x 13'0'' |
| 4pc Bathroom | Measurements not available | |
| Utility room | 7'8'' x 7'5'' | |
| 3pc Bathroom | Measurements not available | |
| Primary Bedroom | 11'2'' x 10'8'' | |
| Main level | 2pc Bathroom | 3'0'' x 4'1'' |
| Utility room | 7'6'' x 4'5'' | |
| Living room | 10'5'' x 19'6'' | |
| Dining room | 6'4'' x 13'1'' | |
| Kitchen | 7'9'' x 15'5'' |
| Features | |||||
|---|---|---|---|---|---|
| Balcony | Dishwasher | Dryer | |||
| Refrigerator | Stove | Water softener | |||
| Washer | Central air conditioning | ||||
























