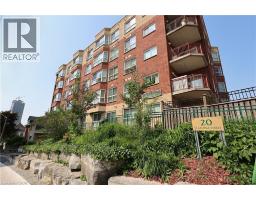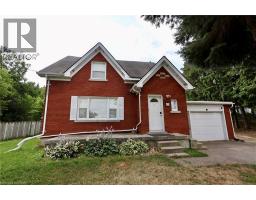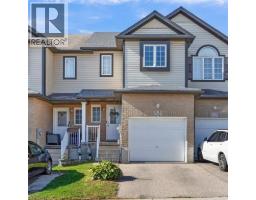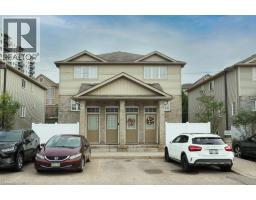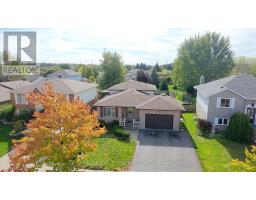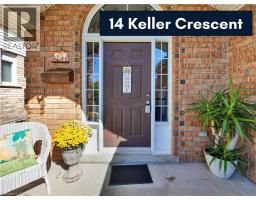20 ST GEORGE Street Unit# 404 311 - Downtown/Rockway/S. Ward, Kitchener, Ontario, CA
Address: 20 ST GEORGE Street Unit# 404, Kitchener, Ontario
Summary Report Property
- MKT ID40749502
- Building TypeApartment
- Property TypeSingle Family
- StatusBuy
- Added7 weeks ago
- Bedrooms2
- Bathrooms2
- Area899 sq. ft.
- DirectionNo Data
- Added On22 Aug 2025
Property Overview
LIFE LEASE Opportunity at Sandhills Retirement Community Established in 2001, Sandhills Retirement Community is a Christian faith-based, multi-denominational, not-for-profit organization dedicated to providing quality housing for active adults aged 50 and older. This smoke-free community fosters a warm and caring environment among like-minded residents. Located in the heart of downtown Kitchener, the community offers 58 bright and spacious apartment-style suites, each featuring large windows that fill the space with natural light. This well-managed and quiet building is situated within the Victoria Park Heritage Area, known for its historic architecture and proximity to churches, shopping, dining, entertainment, and the performing arts centre. This spacious unit has 899 aq. ft. with 2 bedrooms and 2 bathrooms. The quiet, east-facing unit looks onto a church. The large primary bedroom accommodates a king-sized bed. Five appliances are included: washer, dryer, fridge, stove, and dishwasher. Each unit has it's own forced air heating and cooling. Repairs and replacements for appliances and HVAC equipment are included in the monthly fee. The building is pet-friendly, with some restrictions. Monthly fee: $731.43 includes property taxes and plus utilities(hydro) One underground parking space and a storage locker included Note, no land transfer tax or legal closing costs No rentals permitted and bank financing is not available (id:51532)
Tags
| Property Summary |
|---|
| Building |
|---|
| Land |
|---|
| Level | Rooms | Dimensions |
|---|---|---|
| Main level | Laundry room | Measurements not available |
| Bedroom | 10'6'' x 10'4'' | |
| Full bathroom | Measurements not available | |
| Primary Bedroom | 13'10'' x 10'4'' | |
| 3pc Bathroom | Measurements not available | |
| Kitchen | 8'9'' x 8'4'' | |
| Dining room | 11'10'' x 8'10'' | |
| Living room | 10'10'' x 17'0'' |
| Features | |||||
|---|---|---|---|---|---|
| Southern exposure | Underground | Visitor Parking | |||
| Dishwasher | Dryer | Refrigerator | |||
| Stove | Water softener | Washer | |||
| Hood Fan | Window Coverings | Central air conditioning | |||
| Party Room | |||||


























