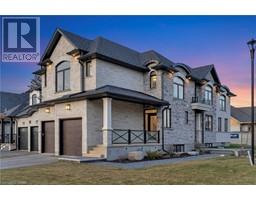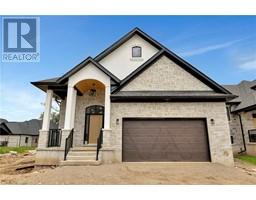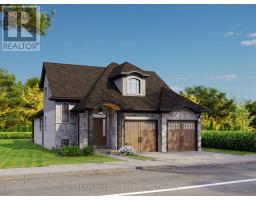216 DIXON Street 311 - Downtown/Rockway/S. Ward, Kitchener, Ontario, CA
Address: 216 DIXON Street, Kitchener, Ontario
Summary Report Property
- MKT ID40636952
- Building TypeHouse
- Property TypeSingle Family
- StatusBuy
- Added12 weeks ago
- Bedrooms4
- Bathrooms2
- Area900 sq. ft.
- DirectionNo Data
- Added On26 Aug 2024
Property Overview
Welcome to 216 Dixon Street. This charming 3-bedroom bungalow is nestled in a well-established, family-friendly neighbourhood in Kitchener. This home offers a comfortable living space with an updated bathroom and some refreshed flooring on the main floor, creating a warm and inviting atmosphere. ** The basement, previously set up as an in-law suite, presents a fantastic opportunity for customization. While it requires some finishing touches, it already includes a 4-piece bathroom, a bedroom, a family room, and an unfinished kitchen area. With a little work, this space could be transformed into a fully functional suite or additional living area. Situated on a spacious 60×120 ft lot, the property also provides ample parking for up to three cars. Whether you’re a family seeking a detached home with room to grow or an investor looking for a project, this property offers great potential. Don’t miss out on the chance to make this house your own. (id:51532)
Tags
| Property Summary |
|---|
| Building |
|---|
| Land |
|---|
| Level | Rooms | Dimensions |
|---|---|---|
| Basement | Bedroom | 11'4'' x 11'0'' |
| Kitchen/Dining room | 21'0'' x 11'0'' | |
| Family room | 23'0'' x 11'0'' | |
| 4pc Bathroom | Measurements not available | |
| Main level | Bedroom | 10'0'' x 8'0'' |
| Bedroom | 10'4'' x 8'4'' | |
| Primary Bedroom | 12'0'' x 10'0'' | |
| 4pc Bathroom | Measurements not available | |
| Kitchen | 10'0'' x 8'0'' | |
| Dinette | 12'6'' x 9'0'' | |
| Living room | 21'0'' x 10'5'' |
| Features | |||||
|---|---|---|---|---|---|
| Window air conditioner | |||||
























