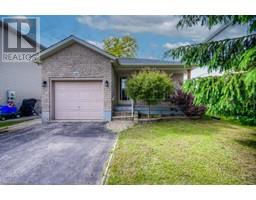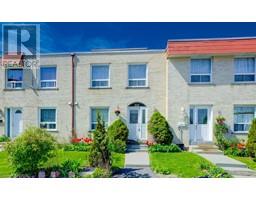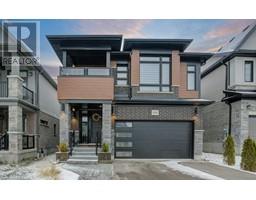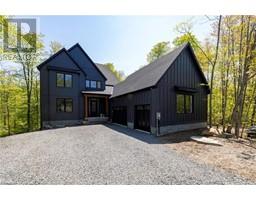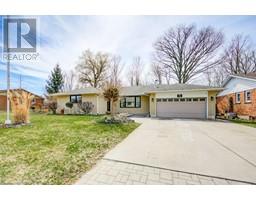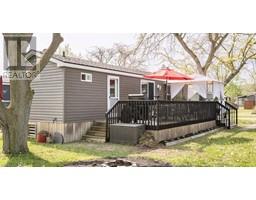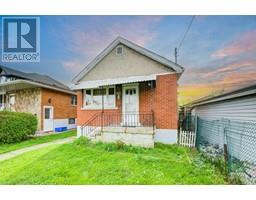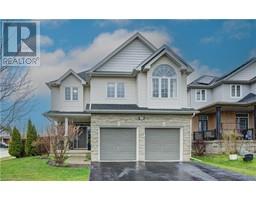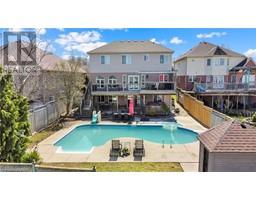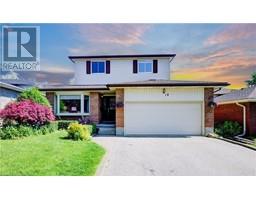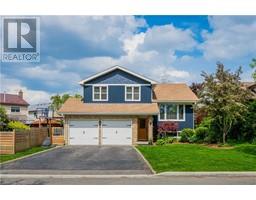218 RED CLOVER Court 333 - Laurentian Hills/Country Hills W, Kitchener, Ontario, CA
Address: 218 RED CLOVER Court, Kitchener, Ontario
Summary Report Property
- MKT ID40580175
- Building TypeRow / Townhouse
- Property TypeSingle Family
- StatusBuy
- Added1 weeks ago
- Bedrooms3
- Bathrooms2
- Area1126 sq. ft.
- DirectionNo Data
- Added On18 Jun 2024
Property Overview
Welcome to your dream home in the heart of a highly sought-after neighborhood! This stunning townhouse offers everything you desire – from its charming curb appeal to its spacious interior filled with hardwood flooring and natural light. Step inside to be greeted by a well-lit entry leading you to a modern powder room, setting the tone for elegance and comfort. The main floor open concept design is highlighted by a wall of windows, flooding the space with sunshine and showcasing the beauty of the outdoors. The kitchen, equipped with ample cabinets and modern finishes, is a chef's delight. Upstairs, retreat to the large primary bedroom featuring dual closets, accompanied by a convenient upstairs laundry and a luxurious main bath. The expansive walk-out basement presents endless possibilities, perfect for an in-law suite or additional living space. Step outside to the backyard oasis, complete with upper and lower decks, offering the perfect setting for outdoor relaxation and entertainment. Don't miss your chance to call this exceptional property home. (id:51532)
Tags
| Property Summary |
|---|
| Building |
|---|
| Land |
|---|
| Level | Rooms | Dimensions |
|---|---|---|
| Second level | 4pc Bathroom | 8'10'' x 10'9'' |
| Bedroom | 8'10'' x 15'9'' | |
| Bedroom | 8'0'' x 11'2'' | |
| Primary Bedroom | 14'10'' x 11'5'' | |
| Main level | 2pc Bathroom | 3'1'' x 6'11'' |
| Dining room | 5'11'' x 8'10'' | |
| Kitchen | 10'1'' x 9'9'' | |
| Living room | 11'4'' x 11'0'' |
| Features | |||||
|---|---|---|---|---|---|
| Attached Garage | Central air conditioning | ||||



































