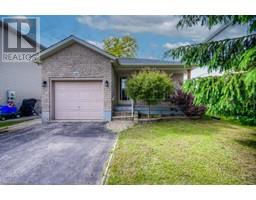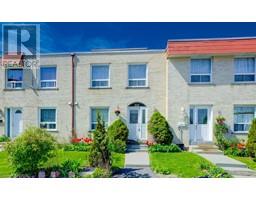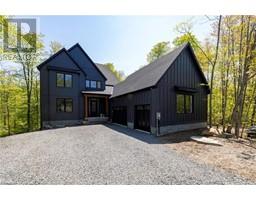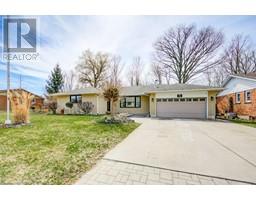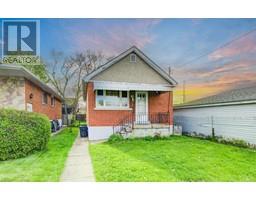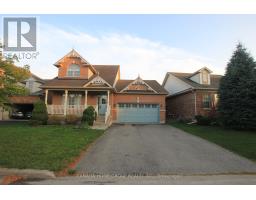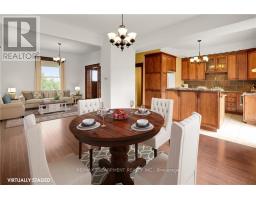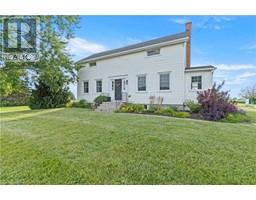1501 LINE 8 Road Unit# 234 106 - Queenston, Niagara-on-the-Lake, Ontario, CA
Address: 1501 LINE 8 Road Unit# 234, Niagara-on-the-Lake, Ontario
Summary Report Property
- MKT ID40566063
- Building TypeMobile Home
- Property TypeSingle Family
- StatusBuy
- Added22 weeks ago
- Bedrooms3
- Bathrooms1
- Area360 sq. ft.
- DirectionNo Data
- Added On18 Jun 2024
Property Overview
Welcome to Unit 234 the beautiful Vine Ridge Resort Queenston. This fully furnished, 3 bed 1 bath cottage is open from May 1st to October 31st. A great place to escape for the summer! The main bedroom has a Queen size bed, two bedrooms have bunkbeds and in the living room a pullout couch. Deck with gate, gazebo, TV, DVD player and BBQ. A/C and heating for seasonal enjoyment this is move in ready! Pet friendly and located near hiking, cycling, the outlet mall, Niagara-On-The-Lake, Niagara Falls and world class wineries. Cottage owners only pay for their own propane and insurance. The annual resort management fee which is paid up until October is $8220.00 plus HST (2024) that includes unlimited use of all resort facilities for you, your family and guests, resort maintenance, water, sewage, hydro, grass cutting, WiFi in welcome centre, Kidz Klub, 1 acre splash pad, inground pool, multi sport courts (including volleyball), communal campfire, playground and special events throughout the year. The resort fully embraces Airbnb to help make these very affordable. Wifi has been paid in full for the year. (id:51532)
Tags
| Property Summary |
|---|
| Building |
|---|
| Land |
|---|
| Level | Rooms | Dimensions |
|---|---|---|
| Main level | Bedroom | 6'6'' x 5'5'' |
| Bedroom | 6'6'' x 6'0'' | |
| 3pc Bathroom | 6'6'' x 3'8'' | |
| Primary Bedroom | 8'0'' x 7'0'' | |
| Kitchen | 18'0'' x 12'0'' |
| Features | |||||
|---|---|---|---|---|---|
| Ravine | Conservation/green belt | Country residential | |||
| Laundry- Coin operated | Refrigerator | Gas stove(s) | |||
| Window Coverings | Central air conditioning | ||||
































