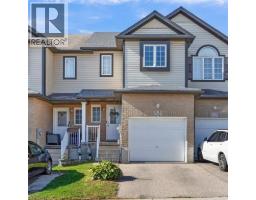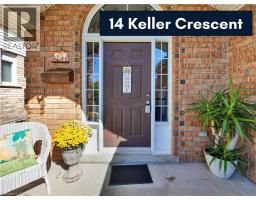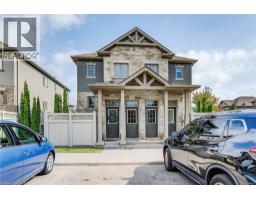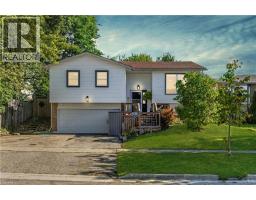233 DUKE Street E 212 - Downtown Kitchener/East Ward, Kitchener, Ontario, CA
Address: 233 DUKE Street E, Kitchener, Ontario
Summary Report Property
- MKT ID40767704
- Building TypeHouse
- Property TypeSingle Family
- StatusBuy
- Added3 weeks ago
- Bedrooms3
- Bathrooms1
- Area1651 sq. ft.
- DirectionNo Data
- Added On13 Sep 2025
Property Overview
Open house Saturday September 13th 2 to 4pm. This charming yellow brick century home blends historic character with modern comfort, all just steps from the best of downtown living. The home welcomes you with a spacious covered porch and a large foyer that sets the tone for its warm and inviting interior. A bright living room overlooks the quiet, tree-lined one-way street, while the main floor also features a formal dining room perfect for hosting holidays and family gatherings. The all-white kitchen, updated in 2012, features ceramic tile flooring, pot lighting, ample storage, included appliances, and space for a breakfast table. At the back, a handy mudroom provides easy access to the private fenced yard. Upstairs, you will find three generous bedrooms and a 4-piece bath. An upper balcony off the hall offers a peaceful retreat overlooking the street. The stone basement provides laundry, storage, a rough-in for a bathroom, and a walk-up exit. There is also untapped potential with the attic, ready to be finished into a cozy loft. Outdoor living shines with a bricked driveway offering extra parking, plus a detached garage that's been cleverly converted into a garden shed in the front and a bar cabana with covered dining in the back. Definitely a spot to host some friends or kick back and relax. With tall ceilings, abundant natural light, and a location that can't be beat, this timeless home offers both character and convenience in the heart of the city. (id:51532)
Tags
| Property Summary |
|---|
| Building |
|---|
| Land |
|---|
| Level | Rooms | Dimensions |
|---|---|---|
| Second level | Primary Bedroom | 11'6'' x 12'3'' |
| Bedroom | 11'6'' x 11'4'' | |
| Bedroom | 7'5'' x 8'11'' | |
| 4pc Bathroom | 6'2'' x 5'7'' | |
| Third level | Attic | 18'5'' x 27'5'' |
| Basement | Storage | 21'0'' x 13'11'' |
| Storage | 20'8'' x 11'0'' | |
| Main level | Living room | 12'6'' x 11'4'' |
| Kitchen | 10'7'' x 14'10'' | |
| Foyer | 5'4'' x 11'4'' | |
| Dining room | 10'5'' x 14'9'' |
| Features | |||||
|---|---|---|---|---|---|
| Paved driveway | Detached Garage | Dishwasher | |||
| Dryer | Refrigerator | Stove | |||
| Water softener | Washer | Central air conditioning | |||


























































