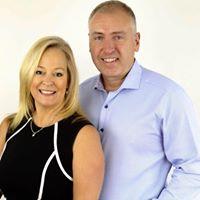26 LYNN Court 232 - Idlewood/Lackner Woods, Kitchener, Ontario, CA
Address: 26 LYNN Court, Kitchener, Ontario
4 Beds3 Baths2080 sqftStatus: Buy Views : 40
Price
$899,900
Summary Report Property
- MKT ID40625720
- Building TypeHouse
- Property TypeSingle Family
- StatusBuy
- Added13 weeks ago
- Bedrooms4
- Bathrooms3
- Area2080 sq. ft.
- DirectionNo Data
- Added On16 Aug 2024
Property Overview
A raised bungalow with 3+1 bedrooms and 3 bathrooms, featuring in-law suite potential. The main floor comprises 3 bedrooms, a full bathroom+ ensuite bathroom, spacious front living room & main floor laundry. The kitchen offers abundant cupboard space, an eat-in area, large windows with California shutters, and includes a fridge and stove. Additional kitchen wall unit included. Access to a charming covered deck from the kitchen, leading to a landscaped yard with a shed. The fully finished basement includes a full kitchen with appliances, a bedroom, and a living room. Parking space for 6 cars in a sought-after court location. Excellent schools nearby, walking trails, Chicopee ski hill, and tube park. Trebb #X9257686 (id:51532)
Tags
| Property Summary |
|---|
Property Type
Single Family
Building Type
House
Storeys
1
Square Footage
2080.55 sqft
Subdivision Name
232 - Idlewood/Lackner Woods
Title
Freehold
Land Size
under 1/2 acre
Built in
2007
Parking Type
Attached Garage
| Building |
|---|
Bedrooms
Above Grade
3
Below Grade
1
Bathrooms
Total
4
Interior Features
Appliances Included
Dryer, Refrigerator, Washer, Garage door opener
Basement Type
Full (Finished)
Building Features
Features
In-Law Suite
Foundation Type
Poured Concrete
Style
Detached
Architecture Style
Raised bungalow
Square Footage
2080.55 sqft
Rental Equipment
Water Heater
Structures
Shed
Heating & Cooling
Cooling
Central air conditioning
Heating Type
Forced air
Utilities
Utility Sewer
Municipal sewage system
Water
Municipal water
Exterior Features
Exterior Finish
Brick, Vinyl siding
Neighbourhood Features
Community Features
School Bus
Amenities Nearby
Park, Place of Worship, Public Transit, Schools, Shopping, Ski area
Parking
Parking Type
Attached Garage
Total Parking Spaces
6
| Land |
|---|
Lot Features
Fencing
Fence
Other Property Information
Zoning Description
RES-4
| Level | Rooms | Dimensions |
|---|---|---|
| Basement | Utility room | 11'7'' x 6'7'' |
| Recreation room | 14'6'' x 19'3'' | |
| Kitchen | 14'6'' x 4'1'' | |
| Bedroom | 11'6'' x 10'6'' | |
| 3pc Bathroom | Measurements not available | |
| Main level | Full bathroom | Measurements not available |
| Bedroom | 9'9'' x 15'11'' | |
| Bedroom | 10'1'' x 13'10'' | |
| Primary Bedroom | 13'4'' x 14'4'' | |
| 4pc Bathroom | Measurements not available | |
| Kitchen | 14'4'' x 12'7'' | |
| Living room | 14'4'' x 20'7'' |
| Features | |||||
|---|---|---|---|---|---|
| In-Law Suite | Attached Garage | Dryer | |||
| Refrigerator | Washer | Garage door opener | |||
| Central air conditioning | |||||




























































