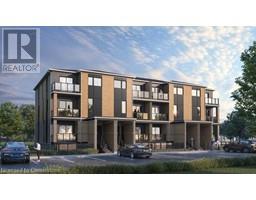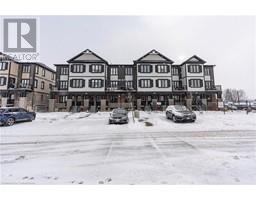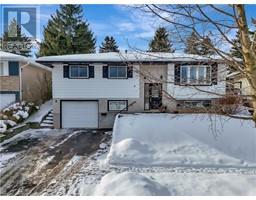270 MORRISON Road Unit# 1B 228 - Chicopee/Freeport, Kitchener, Ontario, CA
Address: 270 MORRISON Road Unit# 1B, Kitchener, Ontario
Summary Report Property
- MKT ID40708414
- Building TypeRow / Townhouse
- Property TypeSingle Family
- StatusBuy
- Added2 weeks ago
- Bedrooms4
- Bathrooms4
- Area2170 sq. ft.
- DirectionNo Data
- Added On21 Mar 2025
Property Overview
Nestled in a highly sought-after neighborhood, this meticulously maintained condo backs onto serene greenery and offers breathtaking views of Chicopee Ski Hill. Bright and airy, the open-concept living and dining area features elegant laminate floors and expansive windows that fill the space with natural light and a walkout to the deck. The well-appointed kitchen offers generous counter space and a cozy breakfast nook. Upstairs, you'll find a spacious primary bedroom with a private ensuite, along with two additional bedrooms and a full main bathroom. The fully finished lower level offers incredible versatility, featuring a large recreation room, two extra rooms perfect for a home office, gym, or guest space, plus a convenient 2-piece bathroom. Step outside through the walkout to your private patio, a peaceful retreat surrounded by nature—perfect for relaxation or entertaining. This exceptional home is part of a well-maintained community, offering carefree condo living with professionally managed landscaping, snow removal, and access to an inviting inground pool. Conveniently located just minutes from the 401, Fairview Park Mall, LRT, Costco, scenic walking trails, and Chicopee Ski Resort, this home is truly a rare find. Move in and enjoy! (id:51532)
Tags
| Property Summary |
|---|
| Building |
|---|
| Land |
|---|
| Level | Rooms | Dimensions |
|---|---|---|
| Second level | 4pc Bathroom | Measurements not available |
| Bedroom | 9'9'' x 10'9'' | |
| Bedroom | 13'2'' x 11'0'' | |
| Full bathroom | Measurements not available | |
| Primary Bedroom | 15'7'' x 18'3'' | |
| Basement | Laundry room | Measurements not available |
| 2pc Bathroom | Measurements not available | |
| Office | 12'11'' x 9'5'' | |
| Bedroom | 10'7'' x 10'6'' | |
| Recreation room | 19'8'' x 9'5'' | |
| Main level | 2pc Bathroom | 7'5'' x 3'6'' |
| Breakfast | 9'8'' x 3'6'' | |
| Kitchen | 13'3'' x 8'5'' | |
| Dining room | 13'8'' x 9'11'' | |
| Great room | 20'3'' x 11'10'' |
| Features | |||||
|---|---|---|---|---|---|
| Balcony | Automatic Garage Door Opener | Attached Garage | |||
| Central Vacuum | Dishwasher | Dryer | |||
| Refrigerator | Stove | Washer | |||
| Microwave Built-in | Window Coverings | Garage door opener | |||
| Central air conditioning | |||||







































































