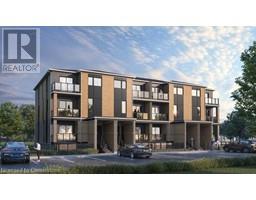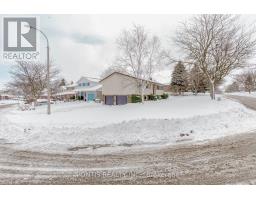160 ROCHEFORT Street Unit# A-18 334 - Huron Park, Kitchener, Ontario, CA
Address: 160 ROCHEFORT Street Unit# A-18, Kitchener, Ontario
Summary Report Property
- MKT ID40695747
- Building TypeRow / Townhouse
- Property TypeSingle Family
- StatusBuy
- Added9 weeks ago
- Bedrooms2
- Bathrooms2
- Area1003 sq. ft.
- DirectionNo Data
- Added On05 Feb 2025
Property Overview
Charming Bungalow-Style Condo Townhouse in Family-Friendly Neighborhood! Welcome to your new home! This delightful2-bedroom, 2-bathroom condo townhouse features a bright open concept kitchen, perfect for entertaining and family gatherings. The primarybedroom includes a private ensuite bathroom for your convenience. Enjoy the serene front patio, ideal for morning coffees or eveningrelaxation. The unique bungalow style offers the convenience of no stairs, making it suitable for all lifestyles. With one designated surfaceparking space and ample visitor parking for your guests, this property is as practical as it is charming. Plus, enjoy low condo fees! Located ina vibrant community, you’ll be just minutes away from schools, shopping plazas, restaurants, and major highways. Don’t miss out on thisfantastic opportunity to live in a great location with everything you need at your doorstep! (id:51532)
Tags
| Property Summary |
|---|
| Building |
|---|
| Land |
|---|
| Level | Rooms | Dimensions |
|---|---|---|
| Main level | Utility room | Measurements not available |
| Laundry room | Measurements not available | |
| 5pc Bathroom | Measurements not available | |
| Bedroom | 9'2'' x 10'1'' | |
| Full bathroom | 1' | |
| Primary Bedroom | 10'5'' x 15'1'' | |
| Kitchen | 11'0'' x 10'1'' | |
| Dinette | 9'2'' x 8'9'' | |
| Living room | 11'0'' x 11'5'' |
| Features | |||||
|---|---|---|---|---|---|
| Balcony | Dishwasher | Dryer | |||
| Refrigerator | Stove | Water softener | |||
| Washer | Microwave Built-in | Window Coverings | |||
| Central air conditioning | |||||














































