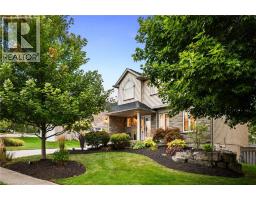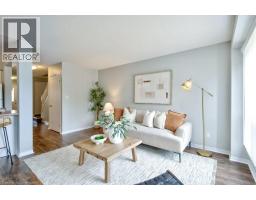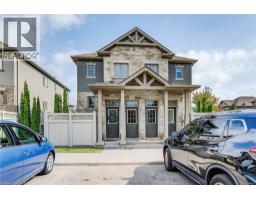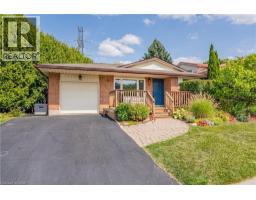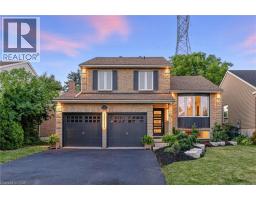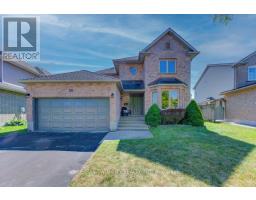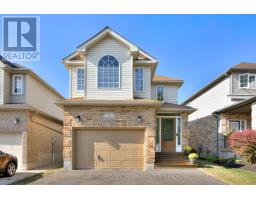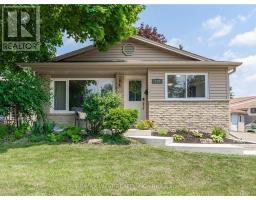291 MAPLE Avenue 114 - Uptown Waterloo/North Ward, Kitchener, Ontario, CA
Address: 291 MAPLE Avenue, Kitchener, Ontario
Summary Report Property
- MKT ID40768007
- Building TypeHouse
- Property TypeSingle Family
- StatusBuy
- Added1 days ago
- Bedrooms1
- Bathrooms2
- Area1042 sq. ft.
- DirectionNo Data
- Added On01 Oct 2025
Property Overview
Welcome to this stunning, fully renovated bungalow in Kitchener’s highly sought-after Northward neighborhood. This home has been thoughtfully updated from top to bottom. The bright, open-concept main floor features a brand-new white kitchen with granite countertops, chrome appliances, pot lights, complete with a barn door that adds a touch of farmhouse charm. The spacious main bathroom offers a luxurious retreat, complete with a freestanding tub, glass shower, and double vanity. The primary bedroom includes ensuite privilege, providing added comfort and convenience. Extensive renovations completed in the last seven years include a new kitchen, bathroom, updated wiring and plumbing, and spray foam insulation. The roof and windows were also replaced within the last eight years. A detached single-car garage with an attached workshop offers plenty of space for parking, storage, or hobbies. The basement includes potential for a second bedroom, adding flexibility for growing families or guests. Ideally located close to hospitals, schools, parks, Uptown Waterloo, and Downtown Kitchener, this move-in-ready home offers modern living in one of the city’s most desirable neighborhoods. (id:51532)
Tags
| Property Summary |
|---|
| Building |
|---|
| Land |
|---|
| Level | Rooms | Dimensions |
|---|---|---|
| Basement | Laundry room | 8'3'' x 8'1'' |
| 3pc Bathroom | 5'6'' x 5'5'' | |
| Other | 8'6'' x 11'9'' | |
| Recreation room | 13'10'' x 21'8'' | |
| Main level | Living room | 11'7'' x 9'5'' |
| Kitchen | 11'7'' x 18'2'' | |
| Bedroom | 9'4'' x 13'1'' | |
| 4pc Bathroom | 9'4'' x 14'2'' |
| Features | |||||
|---|---|---|---|---|---|
| Paved driveway | Detached Garage | Dishwasher | |||
| Dryer | Refrigerator | Stove | |||
| Water softener | Washer | Microwave Built-in | |||
| Central air conditioning | |||||








































