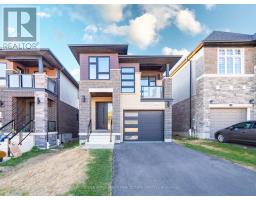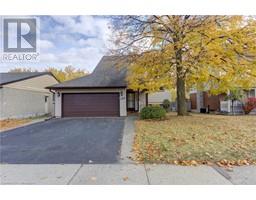293 FAIRWAY Road N Unit# 23 327 - Fairview/Kingsdale, Kitchener, Ontario, CA
Address: 293 FAIRWAY Road N Unit# 23, Kitchener, Ontario
2 Beds2 Baths1075 sqftStatus: Buy Views : 189
Price
$399,900
Summary Report Property
- MKT ID40683276
- Building TypeRow / Townhouse
- Property TypeSingle Family
- StatusBuy
- Added4 weeks ago
- Bedrooms2
- Bathrooms2
- Area1075 sq. ft.
- DirectionNo Data
- Added On04 Dec 2024
Property Overview
Looking for an investment? Hoping to break into the housing market or looking to downsize? Great starter townhome in West Kitchener. Eat in kitchen, 2 large bedrooms with bonus room in the basement. Two full bathrooms. Fenced in yard with walkout from living room to the patio. Central location - minutes from Fairview Mall, the expressway and amenities. (id:51532)
Tags
| Property Summary |
|---|
Property Type
Single Family
Building Type
Row / Townhouse
Storeys
2
Square Footage
1075 sqft
Subdivision Name
327 - Fairview/Kingsdale
Title
Condominium
Land Size
under 1/2 acre
Built in
1972
Parking Type
Underground,None
| Building |
|---|
Bedrooms
Above Grade
2
Bathrooms
Total
2
Interior Features
Appliances Included
Refrigerator, Stove
Basement Type
Full (Partially finished)
Building Features
Features
Southern exposure, Conservation/green belt, Paved driveway, Shared Driveway
Foundation Type
Poured Concrete
Style
Attached
Architecture Style
2 Level
Square Footage
1075 sqft
Heating & Cooling
Cooling
None
Heating Type
Baseboard heaters
Utilities
Utility Sewer
Municipal sewage system
Water
Municipal water
Exterior Features
Exterior Finish
Brick, Vinyl siding
Neighbourhood Features
Community Features
Community Centre
Amenities Nearby
Park, Place of Worship, Public Transit, Schools, Ski area
Maintenance or Condo Information
Maintenance Fees
$606.11 Monthly
Maintenance Fees Include
Insurance, Common Area Maintenance, Landscaping, Property Management, Parking
Parking
Parking Type
Underground,None
Total Parking Spaces
1
| Land |
|---|
Other Property Information
Zoning Description
R5
| Level | Rooms | Dimensions |
|---|---|---|
| Second level | 4pc Bathroom | Measurements not available |
| Bedroom | 12'11'' x 10'2'' | |
| Primary Bedroom | 15'2'' x 11'2'' | |
| Basement | Laundry room | Measurements not available |
| 3pc Bathroom | Measurements not available | |
| Den | 19'2'' x 11'1'' | |
| Main level | Living room | 11'0'' x 15'4'' |
| Dining room | 8'5'' x 8'3'' | |
| Kitchen | 9'5'' x 8'5'' |
| Features | |||||
|---|---|---|---|---|---|
| Southern exposure | Conservation/green belt | Paved driveway | |||
| Shared Driveway | Underground | None | |||
| Refrigerator | Stove | None | |||























































