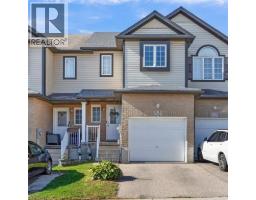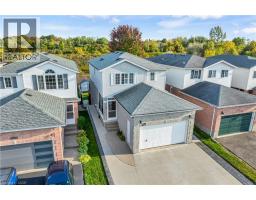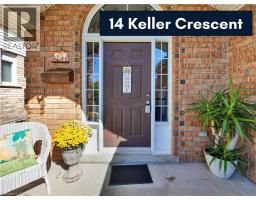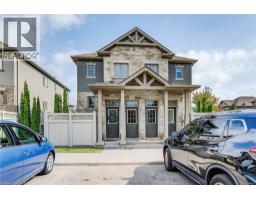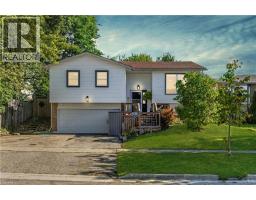30 CLUTHE CRESCENT, Kitchener, Ontario, CA
Address: 30 CLUTHE CRESCENT, Kitchener, Ontario
Summary Report Property
- MKT IDX12353314
- Building TypeHouse
- Property TypeSingle Family
- StatusBuy
- Added6 weeks ago
- Bedrooms4
- Bathrooms3
- Area1500 sq. ft.
- DirectionNo Data
- Added On22 Aug 2025
Property Overview
Amazing Opportunity for a Legal Duplex in Desirable Pioneer Park neighbourhood of Kitchener.This property is GREAT for a buyer looking for a mortgage helper or investor looking to add toyour portfolio. Located minutes to the 401, Conestoga College, lots of parks, trails, shopping,this location has it all! The first unit has front door entrance and includes both 3 bedroomsupstairs and a full LARGE basement downstairs with potential for a 4th bedroom in the basement.2 Bathrooms in this unit. The back unit hosts a 1 bedroom 1 bathroom space with it's ownseparate washer and dryer machines. This home is also ideal for those looking for an in-lawsuite for parents. Large backyard and sheds for storage. Furnace 2023. Washer/Dryer 2024. VinylFlooring installed in basement in 2023. 3045 Total Sq footage of Useable Space! (id:51532)
Tags
| Property Summary |
|---|
| Building |
|---|
| Land |
|---|
| Level | Rooms | Dimensions |
|---|---|---|
| Basement | Recreational, Games room | 7.05 m x 6.51 m |
| Bathroom | 1.98 m x 1.55 m | |
| Ground level | Living room | 4.75 m x 3.79 m |
| Kitchen | 1.97 m x 3.72 m | |
| Kitchen | 2.48 m x 2.34 m | |
| Bedroom | 2.94 m x 3.11 m | |
| Bathroom | 2.15 m x 3.11 m | |
| Dining room | 3.81 m x 2.76 m | |
| Bathroom | 2.31 m x 1.59 m | |
| Bedroom | 3.13 m x 4.54 m | |
| Bedroom | 3.34 m x 3.25 m | |
| Bedroom | 3.41 m x 2.6 m | |
| Living room | 3.99 m x 3.72 m |
| Features | |||||
|---|---|---|---|---|---|
| Irregular lot size | Sump Pump | In-Law Suite | |||
| No Garage | Dishwasher | Dryer | |||
| Stove | Washer | Window Coverings | |||
| Refrigerator | Central air conditioning | Fireplace(s) | |||













































