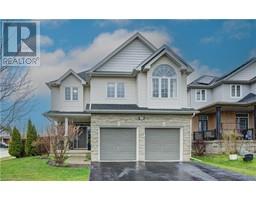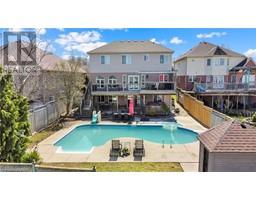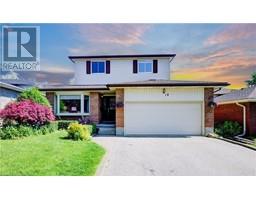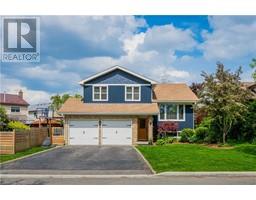30 DURHAM Street 335 - Pioneer Park/Doon/Wyldwoods, Kitchener, Ontario, CA
Address: 30 DURHAM Street, Kitchener, Ontario
Summary Report Property
- MKT ID40602755
- Building TypeHouse
- Property TypeSingle Family
- StatusBuy
- Added1 weeks ago
- Bedrooms6
- Bathrooms3
- Area2415 sq. ft.
- DirectionNo Data
- Added On16 Jun 2024
Property Overview
OPEN HOUSE Sunday June 16th from 11am to 1pm. INVESTMENT OPPORTUNITY: Prime Real Estate Near Conestoga College! Would also work well as an inlaw suite. This raised bungalow presents a potential lucrative investment. Boasting 6 bedrooms and 3 full bathrooms, this property offers ample space for potential tenants. Furthermore, there is potential for expansion with the option to easily convert additional space into another bedroom. The main floor hosts the primary kitchen, while a convenient kitchenette with supplementary fridge and stove is available in the basement which could also form a nice in-law suite. Well maintained and thoughtfully updated over time, this home ensures both comfort and functionality for residents. The layout, featuring large windows in the basement, enhances livability and creates a welcoming atmosphere. With a double wide driveway and single carport, accommodating parking for three vehicles is seamless. The outdoor area features two sheds, a pond, and a partially covered patio, providing a serene and inviting environment. Currently the zoning is R3 which could potentially allow for a duplex or tri-plex and the city has recomended moving this zoning to R4 which could potentially allow for four-plexes. Don't miss out on the chance to capitalize on this winning asset. (id:51532)
Tags
| Property Summary |
|---|
| Building |
|---|
| Land |
|---|
| Level | Rooms | Dimensions |
|---|---|---|
| Basement | Recreation room | 12'8'' x 13'6'' |
| Laundry room | 12'6'' x 15'11'' | |
| Den | 12'7'' x 10'6'' | |
| Bedroom | 12'8'' x 13'6'' | |
| Bedroom | 12'6'' x 8'10'' | |
| Bedroom | 12'6'' x 10'5'' | |
| 3pc Bathroom | 8'7'' x 7'1'' | |
| Main level | Primary Bedroom | 14'6'' x 11'11'' |
| Living room | 13'10'' x 13'11'' | |
| Kitchen | 14'6'' x 8'5'' | |
| Foyer | 4'0'' x 6'7'' | |
| Dining room | 12'6'' x 13'1'' | |
| Bedroom | 12'0'' x 9'1'' | |
| Bedroom | 11'11'' x 10'6'' | |
| 4pc Bathroom | 8'9'' x 5'6'' | |
| 3pc Bathroom | 5'2'' x 5'6'' |
| Features | |||||
|---|---|---|---|---|---|
| Paved driveway | In-Law Suite | Carport | |||
| Dishwasher | Dryer | Water softener | |||
| Washer | Hood Fan | Window Coverings | |||
| Central air conditioning | |||||





























































