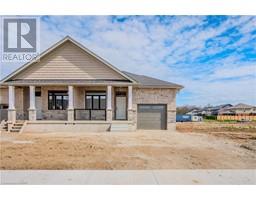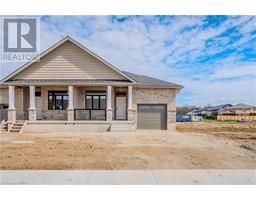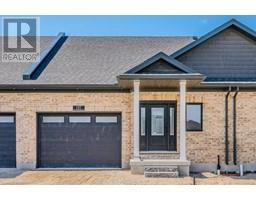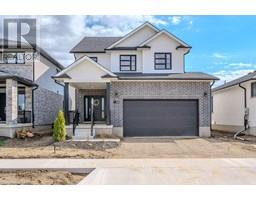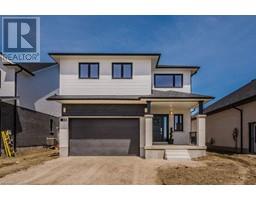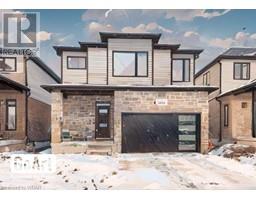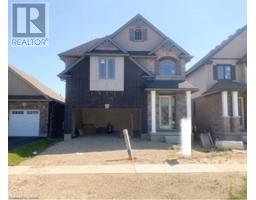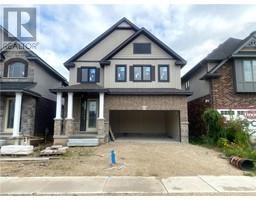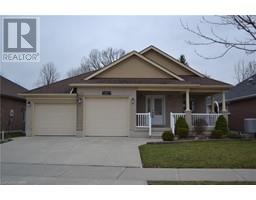48 CRANE Crescent 550 - Elmira, ELMIRA, Ontario, CA
Address: 48 CRANE Crescent, Elmira, Ontario
Summary Report Property
- MKT ID40595219
- Building TypeHouse
- Property TypeSingle Family
- StatusBuy
- Added1 weeks ago
- Bedrooms5
- Bathrooms4
- Area3434 sq. ft.
- DirectionNo Data
- Added On16 Jun 2024
Property Overview
OPEN HOUSE Sunday June 16th from 2pm till 4pm. Welcome to 48 Crane Crescent on the quiet west side of Elmira. Close to parks, schools and shopping ... you will love living in Elmira. This stunning custom built two story home exudes the curb appeal and warmth of an inviting family home. Come inside and find a den/dining room, a living room complete with gas fireplace and a wonderful classic kitchen with a large island to prepare those wonderful family meals. Upstairs you will find 4 bedrooms and both the family bath and wonderful ensuite with large a walk-in closet. In the basement is a very large rec room with another gas fireplace, yet another bedroom and a full bath. Now step out back and be swept up by this entertainer's backyard! From the covered deck you can watch the kids swim in your own in-ground pool or let the dog run in the separately fenced portion of the back yard. What more could you ask for ... your forever family home awaits at 48 Crane Crescent in Elmira. (id:51532)
Tags
| Property Summary |
|---|
| Building |
|---|
| Land |
|---|
| Level | Rooms | Dimensions |
|---|---|---|
| Second level | Other | 8'2'' x 19'4'' |
| Primary Bedroom | 12'0'' x 18'3'' | |
| Bedroom | 9'5'' x 14'6'' | |
| Bedroom | 9'5'' x 14'7'' | |
| Bedroom | 11'0'' x 17'6'' | |
| 4pc Bathroom | 5'1'' x 8'11'' | |
| 3pc Bathroom | 8'10'' x 12'6'' | |
| Basement | Utility room | 9'3'' x 7'0'' |
| Storage | 17'7'' x 6'4'' | |
| Recreation room | 36'6'' x 21'3'' | |
| Bedroom | 9'3'' x 11'8'' | |
| Cold room | 5'2'' x 12'7'' | |
| 3pc Bathroom | 9'3'' x 5'6'' | |
| Main level | Living room | 9'3'' x 12'9'' |
| Laundry room | 8'10'' x 10'0'' | |
| Kitchen | 14'2'' x 22'0'' | |
| Other | 19'0'' x 19'11'' | |
| Foyer | 6'1'' x 13'1'' | |
| Family room | 14'1'' x 17'7'' | |
| Dining room | 7'5'' x 22'0'' | |
| 2pc Bathroom | 5'0'' x 4'11'' |
| Features | |||||
|---|---|---|---|---|---|
| Paved driveway | Sump Pump | Automatic Garage Door Opener | |||
| Attached Garage | Central Vacuum | Dishwasher | |||
| Oven - Built-In | Refrigerator | Water meter | |||
| Water softener | Washer | Hood Fan | |||
| Window Coverings | Garage door opener | Central air conditioning | |||




















































