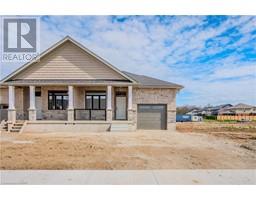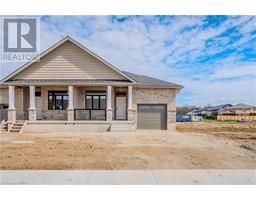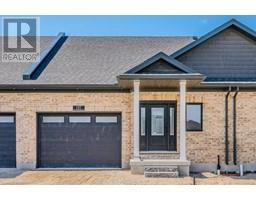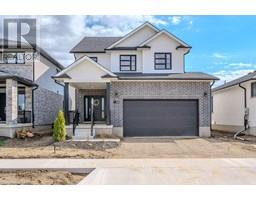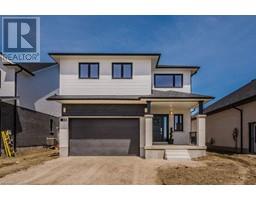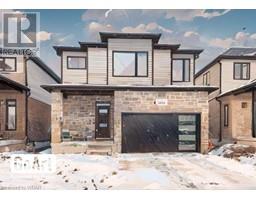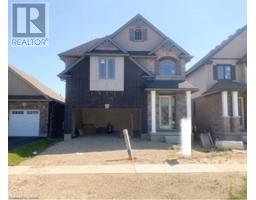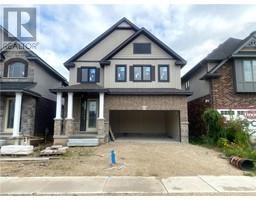167 BROOKMEAD Street 550 - Elmira, ELMIRA, Ontario, CA
Address: 167 BROOKMEAD Street, Elmira, Ontario
Summary Report Property
- MKT ID40565503
- Building TypeHouse
- Property TypeSingle Family
- StatusBuy
- Added1 weeks ago
- Bedrooms3
- Bathrooms3
- Area2972 sq. ft.
- DirectionNo Data
- Added On18 Jun 2024
Property Overview
Custom built by Emerald Homes for the present owner. Open concept main floor including kitchen w/island, dining area & great room. Oak cabinetry with many roll out drawers/cabinets. Appliances included. Vinyl tile flooring & carpet throughout. Great room w/gas F.P., coffered ceiling & sliding doors to a covered porch. Creek flowing through the backyard (Township owned), adds as a buffer between neighbouring properties. Main floor master bedroom w/walk-in closet & ensuite w/large shower stall. Second main floor bedroom/office also with a walk-in closet. 4 piece bath & main floor laundry complete the main floor. Loads of closet space throughout! Finished basement w/in-floor hot water heating. Spacious rec room area open to a games room area w/built-in shelves. Large basement windows. Bedroom also with a large closet & window. 3 piece washroom. Unfinished utility room - 8'4 x 8', and storage room - 14'5 x 14. Cold room. 200 amp electrical. (id:51532)
Tags
| Property Summary |
|---|
| Building |
|---|
| Land |
|---|
| Level | Rooms | Dimensions |
|---|---|---|
| Basement | Storage | 14'5'' x 14'0'' |
| Utility room | 8'4'' x 8'0'' | |
| 3pc Bathroom | Measurements not available | |
| Bedroom | 11'11'' x 11'1'' | |
| Games room | 18'11'' x 14'2'' | |
| Recreation room | 26'2'' x 16'8'' | |
| Main level | Laundry room | 14'9'' x 8'4'' |
| 4pc Bathroom | Measurements not available | |
| Bedroom | 13'0'' x 9'11'' | |
| Full bathroom | Measurements not available | |
| Primary Bedroom | 14'7'' x 11'8'' | |
| Great room | 17'0'' x 13'1'' | |
| Dinette | 18'8'' x 9'9'' | |
| Eat in kitchen | 16'8'' x 16'1'' |
| Features | |||||
|---|---|---|---|---|---|
| Backs on greenbelt | Sump Pump | Automatic Garage Door Opener | |||
| Attached Garage | Central Vacuum | Dishwasher | |||
| Dryer | Refrigerator | Stove | |||
| Water meter | Water purifier | Washer | |||
| Microwave Built-in | Window Coverings | Garage door opener | |||
| Central air conditioning | |||||





































