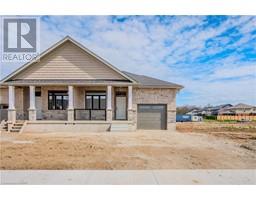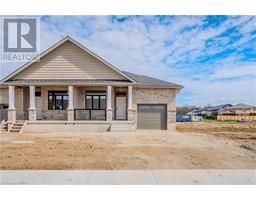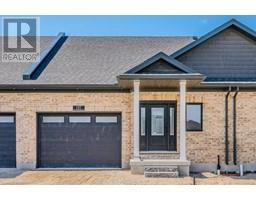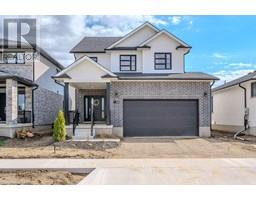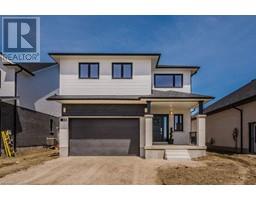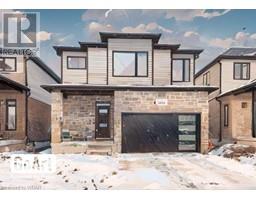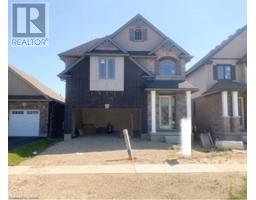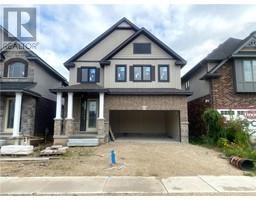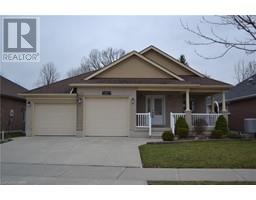71 BROOKMEAD Street 550 - Elmira, ELMIRA, Ontario, CA
Address: 71 BROOKMEAD Street, Elmira, Ontario
Summary Report Property
- MKT ID40611350
- Building TypeHouse
- Property TypeSingle Family
- StatusBuy
- Added1 days ago
- Bedrooms4
- Bathrooms3
- Area2122 sq. ft.
- DirectionNo Data
- Added On30 Jun 2024
Property Overview
This exceptional four bedroom home with office is the perfect fit for a growing family or for anyone looking for multiple work-at-home office and living spaces. Centrally located just minutes from all of Elmira’s schools, this two story home offers peace and tranquility in a highly desired neighbourhood. Relax in the charming backyard to the sound of babbling water and take in the view offered by the greenspace and community trail behind the property. Once indoors, enjoy a spacious and well-lit home with an open and functional kitchen, featuring new stainless appliances and quartz countertops, and plenty of cupboard space. The hardwood floor in the living room offers a warm and welcoming space, and the large dining room is ideal for entertaining and family gatherings. Downstairs, you’ll appreciate the rec room and office, where a potential fourth bathroom has already been roughed-in. Just minutes from Waterloo, nestled in a great neighbourhood, surrounded by trails and other green spaces, with shopping, schools and highway access nearby, you don't want to miss out on this rare opportunity. Come see this beautifully maintained Elmira residence, where every detail reflects comfort! (id:51532)
Tags
| Property Summary |
|---|
| Building |
|---|
| Land |
|---|
| Level | Rooms | Dimensions |
|---|---|---|
| Second level | 4pc Bathroom | Measurements not available |
| Bedroom | 9'11'' x 11'4'' | |
| Bedroom | 10'7'' x 10'0'' | |
| Bedroom | 11'10'' x 11'6'' | |
| 4pc Bathroom | Measurements not available | |
| Primary Bedroom | 12'4'' x 14'11'' | |
| Basement | Storage | 6'6'' x 7'6'' |
| Laundry room | 15'0'' x 11'5'' | |
| Office | 7'10'' x 12'0'' | |
| Recreation room | 20'6'' x 11'11'' | |
| Main level | 2pc Bathroom | Measurements not available |
| Living room | 19'2'' x 12'11'' | |
| Dining room | 12'2'' x 13'0'' | |
| Kitchen | 11'11'' x 11'6'' |
| Features | |||||
|---|---|---|---|---|---|
| Sump Pump | Automatic Garage Door Opener | Attached Garage | |||
| Dishwasher | Dryer | Freezer | |||
| Refrigerator | Stove | Water softener | |||
| Washer | Microwave Built-in | Window Coverings | |||
| Garage door opener | Central air conditioning | ||||




















































