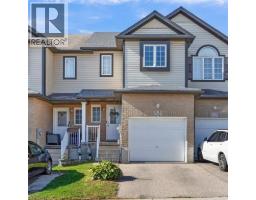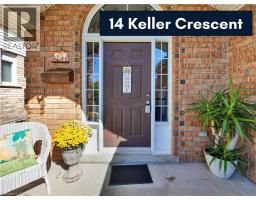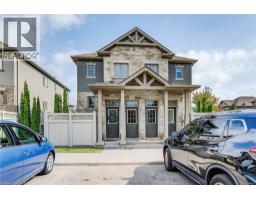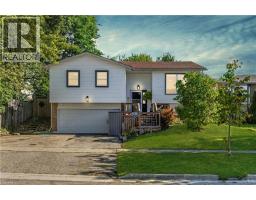310 SOUTHILL DRIVE, Kitchener, Ontario, CA
Address: 310 SOUTHILL DRIVE, Kitchener, Ontario
Summary Report Property
- MKT IDX12387510
- Building TypeHouse
- Property TypeSingle Family
- StatusBuy
- Added4 weeks ago
- Bedrooms3
- Bathrooms2
- Area700 sq. ft.
- DirectionNo Data
- Added On09 Sep 2025
Property Overview
Welcome to 310 Southill Drive, Kitchener. Immaculately kept and situated on a spacious deep lot, this property offers both comfort and functionality. The wide driveway easily accommodates three cars, plus an additional space in the attached garage. Inside, you'll find a bright and welcoming main floor featuring a well-kept kitchen, a stylishly updated bathroom, and three bedrooms. The finished basement is accessible both through the garage and a separate back entrance, offering excellent potential for a bachelor suite or in-law setup. With a rough-in for an additional bathroom and plenty of storage, the basement adds incredible versatility to the home. Step outside and enjoy the deck off the kitchen, perfect for BBQs and relaxing evenings in your private backyard. Families will love the location, close to schools, public parks, and scenic walking trails, all within a friendly and family-oriented neighbourhood. Commuters will appreciate the quick access to Highway 401 and 7/8, while shopping, restaurants, and transit connections at Fairway Park Mall and the LRT depot are just minutes away. Whether youre searching for afamily home or an investment opportunity, 310 Southill Drive is ready to welcome you. (id:51532)
Tags
| Property Summary |
|---|
| Building |
|---|
| Land |
|---|
| Level | Rooms | Dimensions |
|---|---|---|
| Basement | Recreational, Games room | 3.4 m x 6.25 m |
| Utility room | 2.31 m x 6.65 m | |
| Main level | Bedroom | 2.62 m x 3.2 m |
| Bedroom 2 | 3.15 m x 2.59 m | |
| Dining room | 2.62 m x 3.58 m | |
| Kitchen | 3.28 m x 2.79 m | |
| Living room | 3.66 m x 5.41 m | |
| Bedroom 3 | 3.15 m x 4.27 m |
| Features | |||||
|---|---|---|---|---|---|
| Attached Garage | Garage | Dishwasher | |||
| Dryer | Microwave | Stove | |||
| Washer | Window Coverings | Refrigerator | |||
| Central air conditioning | |||||

















































