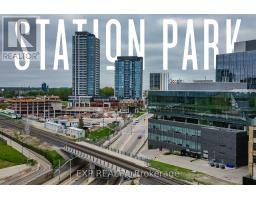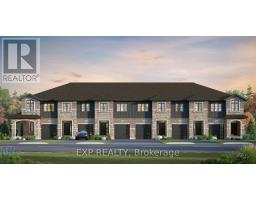337 FEATHERSTONE CRESCENT, Kitchener, Ontario, CA
Address: 337 FEATHERSTONE CRESCENT, Kitchener, Ontario
Summary Report Property
- MKT IDX9234631
- Building TypeHouse
- Property TypeSingle Family
- StatusBuy
- Added11 weeks ago
- Bedrooms5
- Bathrooms4
- Area0 sq. ft.
- DirectionNo Data
- Added On11 Aug 2024
Property Overview
Welcome to 337 Featherstone Cres, a stunning corner house nestled in the highly sought-after Huron Village. This move-in ready gem offers four spacious bedrooms and boasts a carpet-free first and second floor, ensuring a clean and contemporary living space. The home features a meticulously maintained interior. Enjoy the convenience of being close to the Huron Natural Area, the new RBJ Schlegel Sports Complex, as well as excellent schools, shopping, and transit options. Step outside to a huge backyard, perfect for outdoor gatherings and family fun. The finished basement includes an extra bedroom, providing ample space for guests or a growing family. The pride of ownership is evident in every detail of this home, making it an ideal place to create unforgettable memories. Dont miss the opportunity to make your new home! (id:51532)
Tags
| Property Summary |
|---|
| Building |
|---|
| Land |
|---|
| Level | Rooms | Dimensions |
|---|---|---|
| Second level | Bedroom 2 | 3.84 m x 3.02 m |
| Bedroom 3 | 2.87 m x 3.58 m | |
| Bedroom 4 | 2.87 m x 4.11 m | |
| Primary Bedroom | 5.16 m x 4.6 m | |
| Basement | Den | 1.88 m x 3.2 m |
| Utility room | 1.88 m x 2.77 m | |
| Family room | 4.67 m x 6.1 m | |
| Main level | Dining room | 3.66 m x 2.74 m |
| Foyer | 2.41 m x 2.77 m | |
| Kitchen | 3.2 m x 2.74 m | |
| Laundry room | 1.57 m x 2.13 m | |
| Living room | 6.83 m x 3.3 m |
| Features | |||||
|---|---|---|---|---|---|
| Sump Pump | Attached Garage | Garage door opener remote(s) | |||
| Water Heater | Water softener | Water Treatment | |||
| Dishwasher | Dryer | Garage door opener | |||
| Refrigerator | Stove | Washer | |||
| Window Coverings | Central air conditioning | ||||



























































