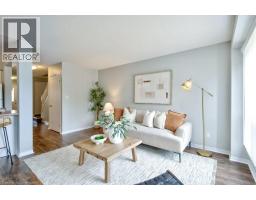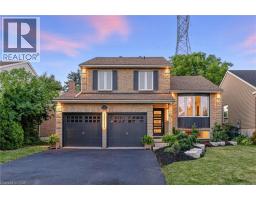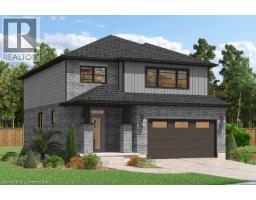361 LANCASTER Street W Unit# A14 114 - Uptown Waterloo/North Ward, Kitchener, Ontario, CA
Address: 361 LANCASTER Street W Unit# A14, Kitchener, Ontario
Summary Report Property
- MKT ID40753649
- Building TypeApartment
- Property TypeSingle Family
- StatusBuy
- Added3 weeks ago
- Bedrooms1
- Bathrooms2
- Area1005 sq. ft.
- DirectionNo Data
- Added On15 Aug 2025
Property Overview
Lovely 1-bed, 2-bath townhouse conveniently located in Kitchener is move in ready! Recently painted top to bottom in a warm neutral colour sure to compliment your decor style. You will enjoy the abundance of warm natural light that floors the family room and the bedroom and let's not forget the two balconies . This townhouse offers great conveniences; a great sized walk-in closet for the primary bedroom, in-suite laundry, one parking spot, snow removal as well as quick access to the expressway. All of which make this a great home for first time home buyers, young professionals, student need a lovely, serene atmosphere for studying or the empty nester. Plenty of choice for shopping, enjoying leisurely walks to a great café, parks or strolling the neighbourhood. Walk Score: 73, and Bike Score: 71. It is worth your time to have a look! Schedule your showing today (id:51532)
Tags
| Property Summary |
|---|
| Building |
|---|
| Land |
|---|
| Level | Rooms | Dimensions |
|---|---|---|
| Second level | Family room | 11'5'' x 15'7'' |
| Dining room | 6'1'' x 9'11'' | |
| 2pc Bathroom | 5'4'' x 5'0'' | |
| Kitchen | 8'8'' x 10'6'' | |
| Third level | 4pc Bathroom | 4'11'' x 9'9'' |
| Primary Bedroom | 14'8'' x 15'8'' |
| Features | |||||
|---|---|---|---|---|---|
| Balcony | Dishwasher | Dryer | |||
| Refrigerator | Stove | Washer | |||
| Microwave Built-in | Window Coverings | Central air conditioning | |||










































