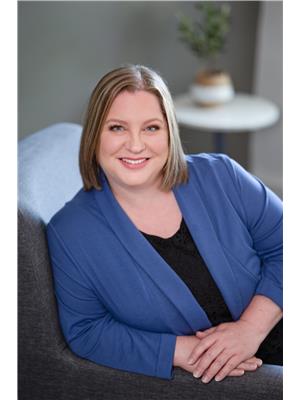399 QUEEN ST S Street S Unit# 211 311 - Downtown/Rockway/S. Ward, Kitchener, Ontario, CA
Address: 399 QUEEN ST S Street S Unit# 211, Kitchener, Ontario
Summary Report Property
- MKT ID40587146
- Building TypeApartment
- Property TypeSingle Family
- StatusBuy
- Added22 weeks ago
- Bedrooms2
- Bathrooms2
- Area978 sq. ft.
- DirectionNo Data
- Added On18 Jun 2024
Property Overview
Just what you've been looking for a spacious 2-bedroom 2-bathroom condo. Welcome to Barra on Queen a boutique condo with many amenities including on site management office, multi-purpose event room with access to terrace and BBQ, guest suite for overnight visitors, well equipped gym, bicycle storage room, dog washing station in garage, and visitor parking. One of the largest units in the building you will have ample space to make this condo your home. The unit features custom roller blinds, ensuite washroom, walk in closet, quartz countertops and a linen closet. Perfect for a family or working couple. Just minutes to restaurants, shopping, entertainment Victoria Park, Iron Horse Trail, Kitchener Market, and the LRT. **** EXTRAS **** stainless steel fridge, stove, dishwasher, washer and dryer, and all ELFS. (id:51532)
Tags
| Property Summary |
|---|
| Building |
|---|
| Land |
|---|
| Level | Rooms | Dimensions |
|---|---|---|
| Main level | Full bathroom | Measurements not available |
| 4pc Bathroom | Measurements not available | |
| Kitchen/Dining room | 10'0'' x 7'4'' | |
| Great room | 17'6'' x 10'1'' | |
| Bedroom | 10'5'' x 9'4'' | |
| Primary Bedroom | 10'8'' x 10'7'' |
| Features | |||||
|---|---|---|---|---|---|
| Balcony | Paved driveway | Underground | |||
| Dishwasher | Dryer | Microwave | |||
| Refrigerator | Stove | Washer | |||
| Central air conditioning | Exercise Centre | Party Room | |||





























































