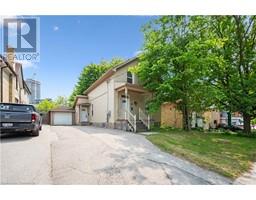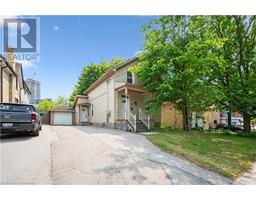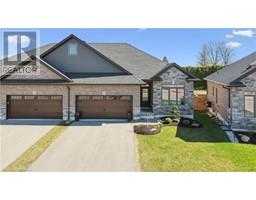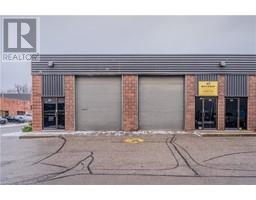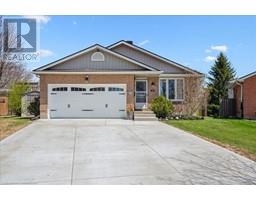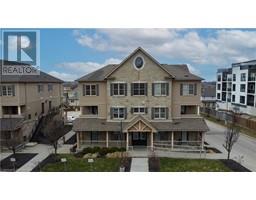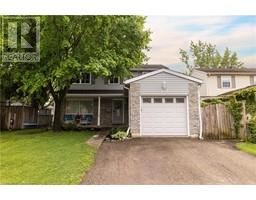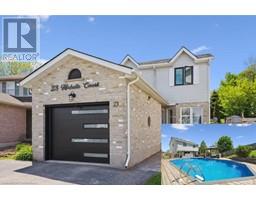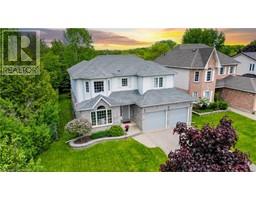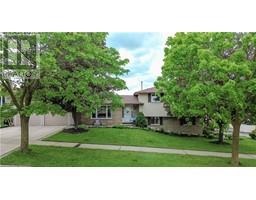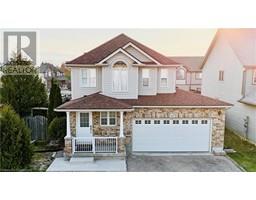399 QUEEN Street S Unit# 210 311 - Downtown/Rockway/S. Ward, Kitchener, Ontario, CA
Address: 399 QUEEN Street S Unit# 210, Kitchener, Ontario
Summary Report Property
- MKT ID40720728
- Building TypeApartment
- Property TypeSingle Family
- StatusBuy
- Added2 weeks ago
- Bedrooms1
- Bathrooms1
- Area712 sq. ft.
- DirectionNo Data
- Added On25 May 2025
Property Overview
Welcome to the esteemed Barra on Queen, situated on the historic site of the former Barra Castle, paying homage to the area's heritage. This Opulence model floorplan offers 712 sq. ft. of thoughtfully designed living space, plus a 65 sq. ft. SOUTHWEST-FACING BALCONY—perfect for enjoying the view. The OPEN-CONCEPT LAYOUT provides flexibility for a dining area or home office, seamlessly flowing into the inviting living room. The modern kitchen boasts QUARTZ COUNTERTOPS, a GLASS BACKSPLASH, a center island, and generous storage. Additional highlights include 9’ CEILINGS, a built in closet organizer in the bedroom & IN-SUITE LAUNDRY. The Barra on Queen is ideally situated for those seeking downtown urban living away from the rush, traffic, and noise. Nestled in a lush, WALKABLE NEIGHBOURHOOD, you’ll be just steps from Victoria Park, The Boathouse, Iron Horse Trail and the Kitchener Market. Building perks include A PARTY ROOM, OUTDOOR PATIO with BBQ area, FITNESS CENTER, BICYCLE STORAGE, DOG WASH STATION, and A HOTEL-STYLE GUEST SUITE. Plus one UNDERGROUND PARKING spot is included. (id:51532)
Tags
| Property Summary |
|---|
| Building |
|---|
| Land |
|---|
| Level | Rooms | Dimensions |
|---|---|---|
| Main level | 4pc Bathroom | 7'8'' x 6'11'' |
| Primary Bedroom | 12'8'' x 10'4'' | |
| Living room | 20'1'' x 14'4'' | |
| Kitchen | 13'9'' x 11'5'' |
| Features | |||||
|---|---|---|---|---|---|
| Southern exposure | Balcony | Automatic Garage Door Opener | |||
| Underground | Visitor Parking | Dishwasher | |||
| Dryer | Refrigerator | Stove | |||
| Water softener | Washer | Microwave Built-in | |||
| Central air conditioning | Exercise Centre | Guest Suite | |||
| Party Room | |||||




















































