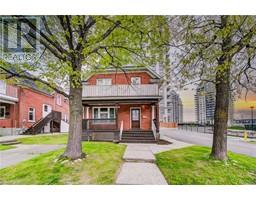404 KING Street W Unit# 132 313 - Downtown Kitchener/W. Ward, Kitchener, Ontario, CA
Address: 404 KING Street W Unit# 132, Kitchener, Ontario
Summary Report Property
- MKT ID40603022
- Building TypeApartment
- Property TypeSingle Family
- StatusBuy
- Added22 weeks ago
- Bedrooms1
- Bathrooms1
- Area600 sq. ft.
- DirectionNo Data
- Added On18 Jun 2024
Property Overview
Welcome to 404 King Street West, Unit 132, situated in the heart of Downtown Kitchener. This spectacular 1-bedroom, 1-bathroom modern loft with old-world inspiration is perfect for investors and first-time home buyers alike. The beautiful loft-style condo features 14 foot ceilings, 600 square feet of living space, and huge windows that flood the interior with natural light. This suite features a parking spot as well as a storage locker. Kaufman Lofts, centrally located near future transit hub, steps from the King/Victoria LRT station, University of Waterloo's Pharmacy School, McMaster's satellite Medical School and and Laurier's Social Work School, offer easy access to some of the region’s best restaurants. One block from Google. With a WalkScore of 98 (out of 100), this location is a Walker's Paradise with EVERYTHING within walking distance. But wait, there’s more! Kaufman Lofts also boasts a stunning rooftop patio, a bike room, and a party room. Don’t miss out—book your showing now! (id:51532)
Tags
| Property Summary |
|---|
| Building |
|---|
| Land |
|---|
| Level | Rooms | Dimensions |
|---|---|---|
| Main level | Living room | 19'5'' x 10'2'' |
| Kitchen | 8'10'' x 12'0'' | |
| 4pc Bathroom | 9'5'' x 5'1'' | |
| Primary Bedroom | 9'3'' x 8'5'' |
| Features | |||||
|---|---|---|---|---|---|
| Corner Site | Dryer | Refrigerator | |||
| Stove | Washer | Central air conditioning | |||
| Party Room | |||||
























































